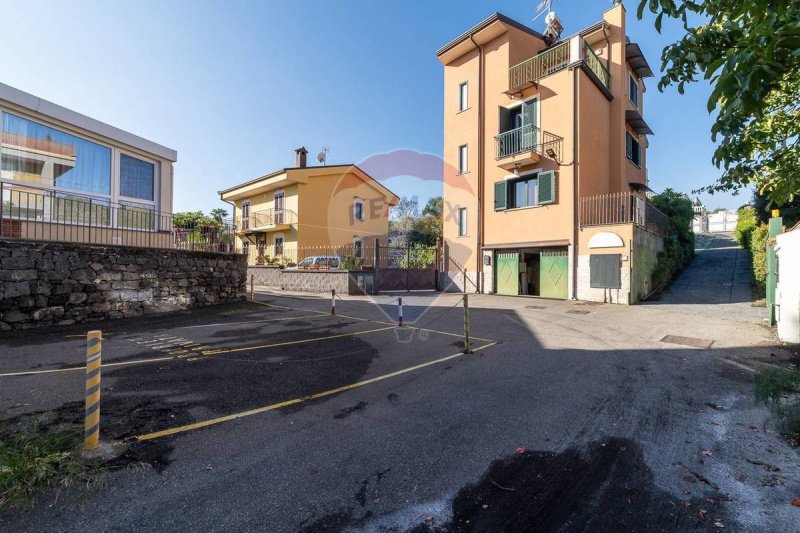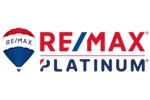570,000 €
4 bedrooms villa, 270 m² Aci Castello, Catania (province)
Main Features
garden
terrace
garage
Description
Remax Immobiliare offers for sale Exclusive villa, near the cliff, located on 4 levels with over 1,500 square meters of outdoor space.
Internally its total size of 270 sqm plus large garage of 73 sqm, n 3 private parking spaces in the common road, parking spaces in the private courtyard, large garden of 1,000 sqm.
Natural geothermal cooling that allows important savings and energy efficiency for the whole building in summer.
On the solar panel roof there is an air fireplace for heating as well as radiators powered by natural gas boiler.
Internally the property is in excellent condition and ready to live. Inside, the spaces are large and bright, with high quality finishes and fine details.
The Villa was built in 2000, thus ensuring a modern and well-kept structure, the anti-seismic structure was entirely built and designed by the property, with reinforced reinforced concrete pillars.
The layout of the rooms is very functional and well studied, with a total of 8 rooms, including 4 bedrooms and 3 bathrooms.
This makes it perfect for a large family or for those who want to have ample space.
The property intends to sell the property complete with currently existing furnishings, thus offering the possibility to move immediately without having to buy furniture and furnishings.
The interiors are cared for in the smallest detail, with a modern and refined style. The Villa has 4 floors in total, thus offering ample space and a good division of rooms.
Outside, there is a beautiful well-kept and well-kept garden, ideal for spending pleasant outdoor moments in total privacy.
Furthermore, the location of the Villa is strategic, being in a quiet and well-served residential area, with all the essential services within easy reach.
Finally, its proximity to the sea and nature makes it even more attractive for those who want a house surrounded by greenery and with a breathtaking view, the same lends itself to tourist use.
Internally its total size of 270 sqm plus large garage of 73 sqm, n 3 private parking spaces in the common road, parking spaces in the private courtyard, large garden of 1,000 sqm.
Natural geothermal cooling that allows important savings and energy efficiency for the whole building in summer.
On the solar panel roof there is an air fireplace for heating as well as radiators powered by natural gas boiler.
Internally the property is in excellent condition and ready to live. Inside, the spaces are large and bright, with high quality finishes and fine details.
The Villa was built in 2000, thus ensuring a modern and well-kept structure, the anti-seismic structure was entirely built and designed by the property, with reinforced reinforced concrete pillars.
The layout of the rooms is very functional and well studied, with a total of 8 rooms, including 4 bedrooms and 3 bathrooms.
This makes it perfect for a large family or for those who want to have ample space.
The property intends to sell the property complete with currently existing furnishings, thus offering the possibility to move immediately without having to buy furniture and furnishings.
The interiors are cared for in the smallest detail, with a modern and refined style. The Villa has 4 floors in total, thus offering ample space and a good division of rooms.
Outside, there is a beautiful well-kept and well-kept garden, ideal for spending pleasant outdoor moments in total privacy.
Furthermore, the location of the Villa is strategic, being in a quiet and well-served residential area, with all the essential services within easy reach.
Finally, its proximity to the sea and nature makes it even more attractive for those who want a house surrounded by greenery and with a breathtaking view, the same lends itself to tourist use.
This text has been automatically translated.
Details
- Property TypeVilla
- ConditionCompletely restored/Habitable
- Living area270 m²
- Bedrooms4
- Bathrooms3
- Garden1,500 m²
- Energy Efficiency Rating
- Reference30721033-497
Distance from:
Distances are calculated in a straight line
- Airports
- Public transport
- Highway exit3.8 km
- Hospital2.6 km - Ospedale Cannizzaro
- Coast300 m
- Ski resort18.7 km
What’s around this property
- Shops
- Eating out
- Sports activities
- Schools
- Pharmacy430 m - Pharmacy
- Veterinary5.1 km - Veterinary - Centro Veterinario Catanese
Information about Aci Castello
- Elevation15 m a.s.l.
- Total area8.71 km²
- LandformFlatland
- Population17987
Contact Agent
Via Duca D'Aosta, 29, San Giovanni la Punta, CT
+39 095 2290209
What do you think of this advert’s quality?
Help us improve your Gate-away experience by giving a feedback about this advert.
Please, do not consider the property itself, but only the quality of how it is presented.


