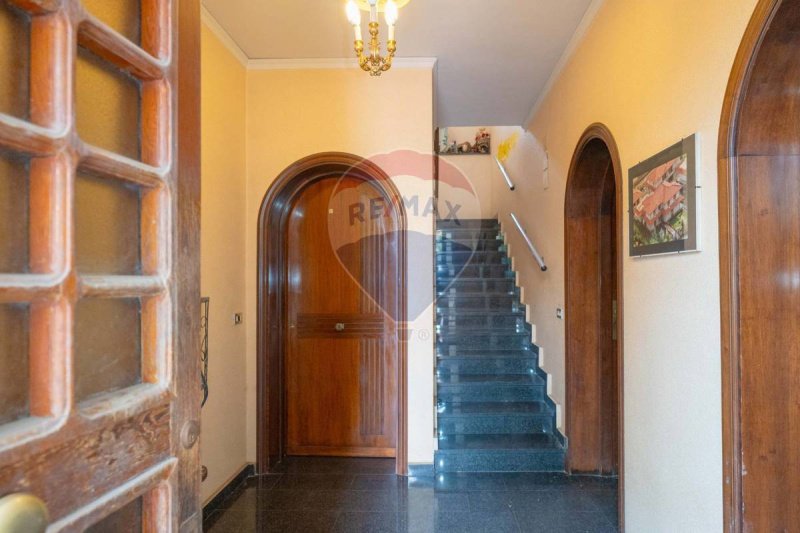289,000 €
2 bedrooms semi-detached house, 120 m² Aci Catena, Catania (province)
Main Features
garden
terrace
garage
Description
Located in the prestigious area of Nizzetti, in Aci Catena, in Via Luciano Tomasello 17/19, this charming semi-detached apartment occupies the first floor of an exclusive residence, offering a refined and comfortable life experience.
The property covers a floor area of about 120 square meters, ensuring large and bright spaces for every living need. At the entrance, you are greeted by a generous room that leads to a double living room, embellished by a magnificent wood-burning fireplace that adds a touch of heat and charm to the environment.
The layout of the rooms includes a double bedroom, a bathroom with tub, and a kitchen with adjoining laundry room, enhanced by a large panoramic terrace of about 100 square meters, which offers stunning views of the surrounding scenic beauty.
On the cellar floor, there is a charming rustic cellar of about 60 square meters, equipped with an entrance hall kitchen, living room, enhanced by another wood-burning fireplace, a double bedroom and a bathroom with shower tray. From here there is access to a lovely terrace with a private garden of about 30 square meters, where citrus trees flourish, adding a touch of nature and freshness to the environment.
The real estate offer includes a large triple garage of about 60 square meters, which ensures ample space for parking and storage.
The fixtures, both on the first floor and in the cellar, are made of internal and external wood, while the iron protection gates ensure safety and tranquility. The area is connected to natural gas and there are wall air conditioners for excellent living comfort.
The property is ready to be inhabited, but could benefit from a freshening up and an update of the systems and bathrooms. The surrounding area is renowned for its elegance and tranquility, surrounded by a context of residential villas and served by all the necessary amenities for a quiet and relaxing life.
The property covers a floor area of about 120 square meters, ensuring large and bright spaces for every living need. At the entrance, you are greeted by a generous room that leads to a double living room, embellished by a magnificent wood-burning fireplace that adds a touch of heat and charm to the environment.
The layout of the rooms includes a double bedroom, a bathroom with tub, and a kitchen with adjoining laundry room, enhanced by a large panoramic terrace of about 100 square meters, which offers stunning views of the surrounding scenic beauty.
On the cellar floor, there is a charming rustic cellar of about 60 square meters, equipped with an entrance hall kitchen, living room, enhanced by another wood-burning fireplace, a double bedroom and a bathroom with shower tray. From here there is access to a lovely terrace with a private garden of about 30 square meters, where citrus trees flourish, adding a touch of nature and freshness to the environment.
The real estate offer includes a large triple garage of about 60 square meters, which ensures ample space for parking and storage.
The fixtures, both on the first floor and in the cellar, are made of internal and external wood, while the iron protection gates ensure safety and tranquility. The area is connected to natural gas and there are wall air conditioners for excellent living comfort.
The property is ready to be inhabited, but could benefit from a freshening up and an update of the systems and bathrooms. The surrounding area is renowned for its elegance and tranquility, surrounded by a context of residential villas and served by all the necessary amenities for a quiet and relaxing life.
This text has been automatically translated.
Details
- Property TypeSemi-detached house
- ConditionCompletely restored/Habitable
- Living area120 m²
- Bedrooms2
- Bathrooms1
- Garden30 m²
- Energy Efficiency Rating
- Reference30721206-989
Distance from:
Distances are calculated in a straight line
- Airports
- Public transport
- Highway exit2.8 km
- Hospital3.0 km - Ospedale Cannizzaro
- Coast1.4 km
- Ski resort18.2 km
What’s around this property
- Shops
- Eating out
- Sports activities
- Schools
- Pharmacy1.3 km - Pharmacy
- Veterinary4.6 km - Veterinary
Information about Aci Catena
- Elevation170 m a.s.l.
- Total area8.52 km²
- LandformCoastal hill
- Population28160
Contact Agent
Via Duca D'Aosta, 29, San Giovanni la Punta, CT
+39 095 2290209
What do you think of this advert’s quality?
Help us improve your Gate-away experience by giving a feedback about this advert.
Please, do not consider the property itself, but only the quality of how it is presented.


