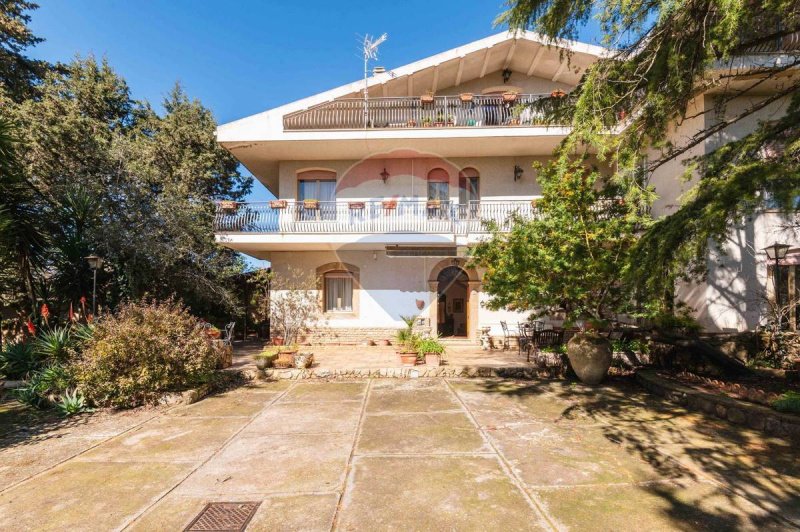$369,002
(340,000 €)
5 bedrooms villa, 410 m² Caltagirone, Catania (province)
Main Features
garden
terrace
garage
Description
Villa dell'Oleandro.
The property consists of a villa with garden and garage; the villa is on two levels and attic floor.
The villa contains on the ground floor a large living room - with a large double height entrance area, and a staircase leading to the upper floor of considerable stage presence, embellished by an elegant wooden railing - the living room is divided into several parts, between fireplace area - a large fireplace with wooden and ceramic frames, dining area for guests, and living room; the living room is in direct contact with the garden.
The entrance hallways a study room and the kitchen, which leads to the utility rooms, with wardrobe room, bathroom and laundry.
On the upper floor, the staircase reaches a comfortable living room, which also has a fireplace, and a hallway that overlooks the floor below and that distributes the bedrooms.
The villa is free on four sides and bright. Complete the equipment of the residence a large garage, in addition to the open parking spaces adjacent to the entrance courtyard, and convenient attic rooms for evacuation.
The property consists of a villa with garden and garage; the villa is on two levels and attic floor.
The villa contains on the ground floor a large living room - with a large double height entrance area, and a staircase leading to the upper floor of considerable stage presence, embellished by an elegant wooden railing - the living room is divided into several parts, between fireplace area - a large fireplace with wooden and ceramic frames, dining area for guests, and living room; the living room is in direct contact with the garden.
The entrance hallways a study room and the kitchen, which leads to the utility rooms, with wardrobe room, bathroom and laundry.
On the upper floor, the staircase reaches a comfortable living room, which also has a fireplace, and a hallway that overlooks the floor below and that distributes the bedrooms.
The villa is free on four sides and bright. Complete the equipment of the residence a large garage, in addition to the open parking spaces adjacent to the entrance courtyard, and convenient attic rooms for evacuation.
This text has been automatically translated.
Details
- Property TypeVilla
- ConditionCompletely restored/Habitable
- Living area410 m²
- Bedrooms5
- Bathrooms3
- Garden800 m²
- Energy Efficiency Rating
- Reference30721045-408
Distance from:
Distances are calculated in a straight line
- Airports
- Public transport
- Highway exit36.4 km
- Hospital740 m - Presidio Ospedaliero Gravina e San Pietro - ospedale Gravina
- Coast27.6 km
- Ski resort42.7 km
What’s around this property
- Shops
- Eating out
- Sports activities
- Schools
- Pharmacy830 m - Pharmacy - Farmacia Neglia
- Veterinary28.1 km - Veterinary - Gelavet
Information about Caltagirone
- Elevation608 m a.s.l.
- Total area383.37 km²
- LandformInland hill
- Population36241
Contact Agent
Via Duca D'Aosta, 29, San Giovanni la Punta, CT
+39 095 2290209
What do you think of this advert’s quality?
Help us improve your Gate-away experience by giving a feedback about this advert.
Please, do not consider the property itself, but only the quality of how it is presented.


