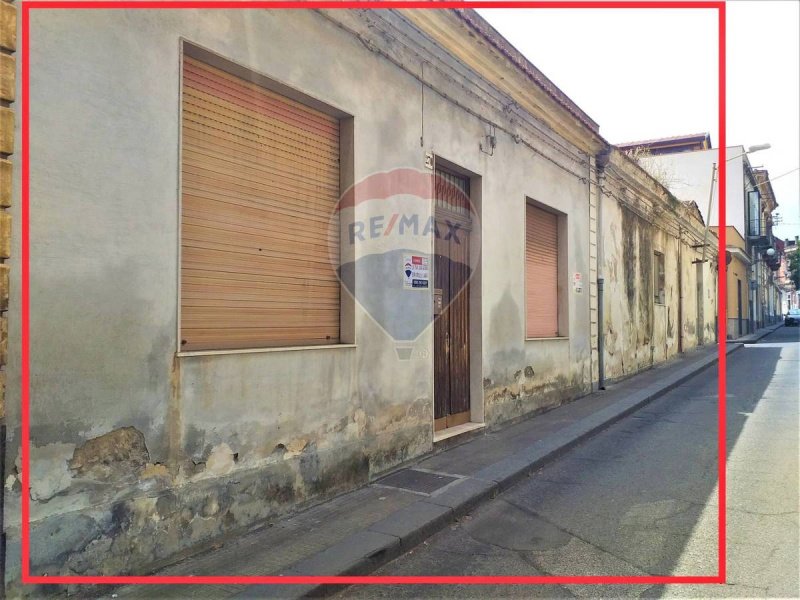95,000 €
4 bedrooms semi-detached house, 435 m² Giarre, Catania (province)
Main Features
garden
terrace
garage
Description
NB: project approved for the construction of 5 mini apartments
Position
Giarre center, 1 km from the sea, 500 meters from the Duomo and a few steps from the main services: banks, offices, supermarkets, pharmacy, clubs.
The property is located at the beginning of Via Carolina, on the corner with Via Parini, close to the historic church of Sant'Antonio da Padova, in the heart of the historic center of the town.
House with courtyard and terrace, storage room, mill.
Semi-detached with access from via Carolina n. 270, internal courtyard, free on 3 sides, 263 sq m cadastral, east exposure. Composition: 4 rooms, kitchen, 2 bathrooms, courtyard with flowerbed and terrace ideal for placing a gazebo and creating a small separate area. A beautiful stone arch divides the courtyard from the patio, where vehicles can also find shelter.
Warehouse of 122 sq m cadastral, suitable for various uses; the entrance is driveway from via Parini.
Old multi-storey mill, approximately 50 m2 per floor; cadastral D/1, once contained the machinery for grinding, later it was used as a warehouse.
The facade and the tiles are in fair condition, the interiors and the roof need to be completely renovated.
Position
Giarre center, 1 km from the sea, 500 meters from the Duomo and a few steps from the main services: banks, offices, supermarkets, pharmacy, clubs.
The property is located at the beginning of Via Carolina, on the corner with Via Parini, close to the historic church of Sant'Antonio da Padova, in the heart of the historic center of the town.
House with courtyard and terrace, storage room, mill.
Semi-detached with access from via Carolina n. 270, internal courtyard, free on 3 sides, 263 sq m cadastral, east exposure. Composition: 4 rooms, kitchen, 2 bathrooms, courtyard with flowerbed and terrace ideal for placing a gazebo and creating a small separate area. A beautiful stone arch divides the courtyard from the patio, where vehicles can also find shelter.
Warehouse of 122 sq m cadastral, suitable for various uses; the entrance is driveway from via Parini.
Old multi-storey mill, approximately 50 m2 per floor; cadastral D/1, once contained the machinery for grinding, later it was used as a warehouse.
The facade and the tiles are in fair condition, the interiors and the roof need to be completely renovated.
Details
- Property TypeSemi-detached house
- ConditionTo be restored
- Living area435 m²
- Bedrooms4
- Bathrooms2
- Land10 m²
- Garden20 m²
- Energy Efficiency Rating3,51 kwh_m2
- Reference30721341-58
Distance from:
Distances are calculated in a straight line
- Airports
- Public transport
- Highway exit2.6 km
- Hospital1.3 km - Ospedale San Giovanni Di Dio e Sant'Isidoro
- Coast2.1 km
- Ski resort15.1 km
What’s around this property
- Shops
- Eating out
- Sports activities
- Schools
- Pharmacy140 m - Pharmacy
- Veterinary14.0 km - Veterinary
Information about Giarre
- Elevation81 m a.s.l.
- Total area27.35 km²
- LandformCoastal hill
- Population26485
Contact Agent
Via Duca D'Aosta, 29, San Giovanni la Punta, CT
+39 095 2290209
What do you think of this advert’s quality?
Help us improve your Gate-away experience by giving a feedback about this advert.
Please, do not consider the property itself, but only the quality of how it is presented.


