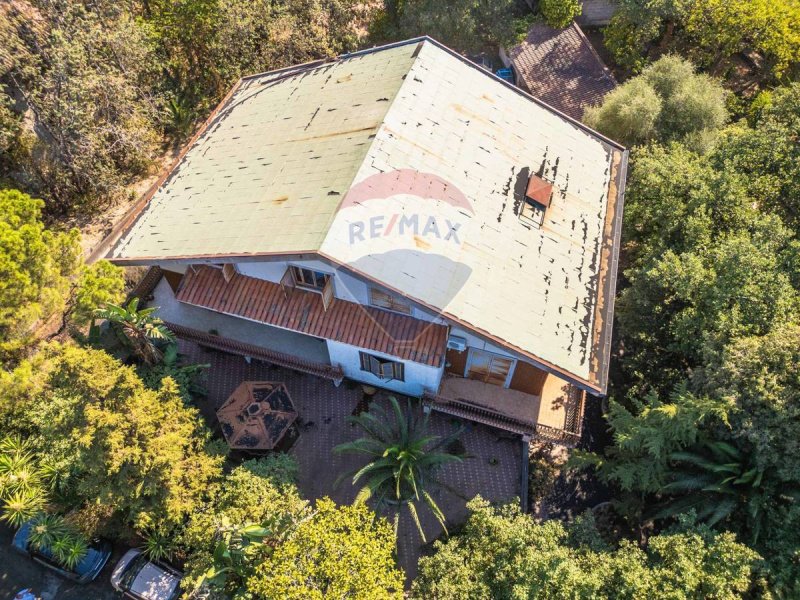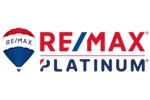$726,816
(670,000 €)
8 bedrooms villa, 667 m² Gravina di Catania, Catania (province)
Main Features
garden
terrace
Description
VILLA 16 ROOMS + ACCESSORIES
GRAVINA DI CATANANIA (CT) VIA DELE QUECE, 12
DESCRIPTION
Large villa of 16 rooms totally to be restored, the property represents an excellent opportunity for those who want to invest and build more apartments to make income.
The villa covers an internal area of 667 square meters and consists of several units spread over two levels above ground
COMPOSITION
The villa is composed as follows:
Ground floor:
A 4-room apartment with living room, kitchen, 2 bedrooms, bathroom, and laundry room.
A second apartment with 2.5 rooms consisting of kitchen-living room, bedroom and bathroom.
First floor:
5-room apartment composed of kitchen, living room, second living room, large bedroom, second large bedroom with en-suite bathroom, bathroom and laundry.
Second floor attic:
Includes a kitchen, three bedrooms and two bathrooms.
Cellarized floor:
A large space of about 170 square meters, ideal for creating a common area or several functional areas.
PARKING SPACE
Outside, the property has a portion of a partially building plot with ample possibility of carport.
POSITION
The villa is located in a strategic position, a few steps from the Katanè shopping center and just 5 km from Catania, the property is ideal for both large families and investors interested in developing a large-scale real estate project.
POSSIBILITY OF BUILDING LAND
Possibility of building land sold separately that offers the possibility of building two villas of about 400 square meters.
GRAVINA DI CATANANIA (CT) VIA DELE QUECE, 12
DESCRIPTION
Large villa of 16 rooms totally to be restored, the property represents an excellent opportunity for those who want to invest and build more apartments to make income.
The villa covers an internal area of 667 square meters and consists of several units spread over two levels above ground
COMPOSITION
The villa is composed as follows:
Ground floor:
A 4-room apartment with living room, kitchen, 2 bedrooms, bathroom, and laundry room.
A second apartment with 2.5 rooms consisting of kitchen-living room, bedroom and bathroom.
First floor:
5-room apartment composed of kitchen, living room, second living room, large bedroom, second large bedroom with en-suite bathroom, bathroom and laundry.
Second floor attic:
Includes a kitchen, three bedrooms and two bathrooms.
Cellarized floor:
A large space of about 170 square meters, ideal for creating a common area or several functional areas.
PARKING SPACE
Outside, the property has a portion of a partially building plot with ample possibility of carport.
POSITION
The villa is located in a strategic position, a few steps from the Katanè shopping center and just 5 km from Catania, the property is ideal for both large families and investors interested in developing a large-scale real estate project.
POSSIBILITY OF BUILDING LAND
Possibility of building land sold separately that offers the possibility of building two villas of about 400 square meters.
This text has been automatically translated.
Details
- Property TypeVilla
- ConditionTo be restored
- Living area667 m²
- Bedrooms8
- Bathrooms6
- Energy Efficiency Rating
- Reference30721325-87
Distance from:
Distances are calculated in a straight line
- Airports
- Public transport
- Highway exit360 m
- Hospital1.6 km - Centro clinico diagnostico Giovanni Battista Morgagni - Presidio di Catania
- Coast3.9 km
- Ski resort12.2 km
What’s around this property
- Shops
- Eating out
- Sports activities
- Schools
- Pharmacy610 m - Pharmacy - Farmacia Due Obelischi
- Veterinary3.3 km - Veterinary - Etnapet
Information about Gravina di Catania
- Elevation355 m a.s.l.
- Total area5.13 km²
- LandformFlatland
- Population25031
Contact Agent
Via Duca D'Aosta, 29, San Giovanni la Punta, CT
+39 095 2290209
What do you think of this advert’s quality?
Help us improve your Gate-away experience by giving a feedback about this advert.
Please, do not consider the property itself, but only the quality of how it is presented.


