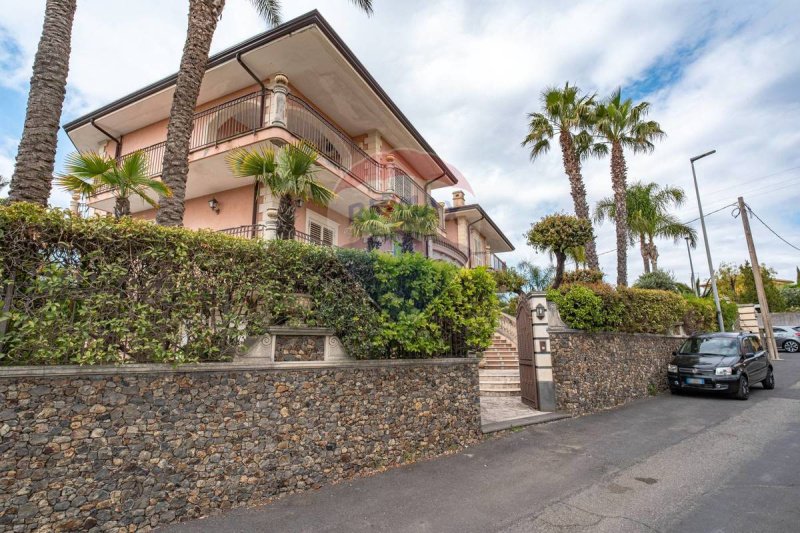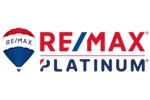700,000 €
5 bedrooms terraced house, 360 m² Mascalucia, Catania (province)
Main Features
garden
pool
terrace
Description
Mascalucia central area
Mascalucia Apollo area 13, we present for sale a VILLA IN SCHIERA merged with one side. The exclusive villa in an area adjacent to the center, is exactly in Via Elio Vittorini No. 3 and has a personalized aesthetic in the smallest detail.
The villa covers an area of about 360 square meters on three elevations as well as a garage of about 65 square meters. It was built in the 2000s on a plot of land of about 650 square meters. and consists as follows:
PT Entrance onto a hallway, large living room where you can overlook a terraced balcony. A small hallway takes us to the service area where there is a comfortable living kitchen overlooking a large level terrace and a circular staircase that leads to the basement area and garage, the bathroom and a convenient laundry complete the ground floor.
P.P. The sleeping area, which is accessed via a semi-circular staircase that runs alongside the living room, consists of a double bedroom with walk-in wardrobe, bathroom with tub and shower, two bedrooms, a study area on which another bedroom with terrace can be obtained, and a bathroom.
PS In the basement area there is a large living kitchen overlooking an elegant patio, a bathroom and a garage of about 65 square meters.
The property has an outdoor area of about 400 square meters where there is a swimming pool, a patio, terraced areas and well-kept green spaces.
Mascalucia Apollo area 13, we present for sale a VILLA IN SCHIERA merged with one side. The exclusive villa in an area adjacent to the center, is exactly in Via Elio Vittorini No. 3 and has a personalized aesthetic in the smallest detail.
The villa covers an area of about 360 square meters on three elevations as well as a garage of about 65 square meters. It was built in the 2000s on a plot of land of about 650 square meters. and consists as follows:
PT Entrance onto a hallway, large living room where you can overlook a terraced balcony. A small hallway takes us to the service area where there is a comfortable living kitchen overlooking a large level terrace and a circular staircase that leads to the basement area and garage, the bathroom and a convenient laundry complete the ground floor.
P.P. The sleeping area, which is accessed via a semi-circular staircase that runs alongside the living room, consists of a double bedroom with walk-in wardrobe, bathroom with tub and shower, two bedrooms, a study area on which another bedroom with terrace can be obtained, and a bathroom.
PS In the basement area there is a large living kitchen overlooking an elegant patio, a bathroom and a garage of about 65 square meters.
The property has an outdoor area of about 400 square meters where there is a swimming pool, a patio, terraced areas and well-kept green spaces.
This text has been automatically translated.
Details
- Property TypeTerraced house
- ConditionCompletely restored/Habitable
- Living area360 m²
- Bedrooms5
- Bathrooms4
- Energy Efficiency Rating
- Reference30721004-496
Distance from:
Distances are calculated in a straight line
- Airports
- Public transport
- Highway exit3.7 km
- Hospital4.8 km - Centro Cuore Morgagni
- Coast8.0 km
- Ski resort10.3 km
What’s around this property
- Shops
- Eating out
- Sports activities
- Schools
- Pharmacy540 m - Pharmacy - Farmacia Roma
- Veterinary7.5 km - Veterinary - Etnapet
Information about Mascalucia
- Elevation420 m a.s.l.
- Total area16.31 km²
- LandformCoastal hill
- Population31628
Contact Agent
Via Duca D'Aosta, 29, San Giovanni la Punta, CT
+39 095 2290209
What do you think of this advert’s quality?
Help us improve your Gate-away experience by giving a feedback about this advert.
Please, do not consider the property itself, but only the quality of how it is presented.


