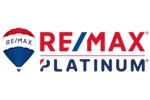670,000 €
6 bedrooms house, 230 m² Mascalucia, Catania (province)
Main Features
garden
terrace
garage
Description
Detached villa of 230sqm on two levels with 4800 sqm of land for sale in Mascalucia.
Built in 1968, the building is in excellent condition and has a total area of 230 square meters on two levels.
With a total of 12 rooms, including 6 bedrooms and 4 bathrooms, this villa is ideal for a large family or for those who love spacious and comfortable spaces.
The heating is guaranteed by natural gas and the system is by radiators that with the double glazed windows guarantee an excellent distribution of heat throughout the house.
The state of conservation is to be cleaned, but offering the possibility to customize the rooms according to your tastes and needs.
The exposure is quadruple, ensuring natural brightness at all times of the day.
The living room kitchen on the first floor is 40sqm over offering ample space to prepare meals and for lunch of the whole family.
There is also a balcony and a terrace, perfect for enjoying the outdoors and the surrounding landscape.
The property also offers a private garden, where you can spend moments of relaxation outdoors.
Furthermore, the land of 4800 square meters is building, offering the possibility of increasing the residential units or of creating a large and well-kept garden.
The property includes a triple garage and 8 uncovered parking spaces, perfect for friends and family houses.
The cellar and the warehouse offer extra space to store objects and equipment.
The heating is independent, ensuring a total control of the internal temperature, and powered by natural gas.
The villa has two floors, offering the possibility of having a well-separate living area and sleeping area, or to manage the two floors plus two separate living units.
Don't miss the opportunity to buy this unique single villa, perfect for those looking for ample space and the ability to customize their home.
Built in 1968, the building is in excellent condition and has a total area of 230 square meters on two levels.
With a total of 12 rooms, including 6 bedrooms and 4 bathrooms, this villa is ideal for a large family or for those who love spacious and comfortable spaces.
The heating is guaranteed by natural gas and the system is by radiators that with the double glazed windows guarantee an excellent distribution of heat throughout the house.
The state of conservation is to be cleaned, but offering the possibility to customize the rooms according to your tastes and needs.
The exposure is quadruple, ensuring natural brightness at all times of the day.
The living room kitchen on the first floor is 40sqm over offering ample space to prepare meals and for lunch of the whole family.
There is also a balcony and a terrace, perfect for enjoying the outdoors and the surrounding landscape.
The property also offers a private garden, where you can spend moments of relaxation outdoors.
Furthermore, the land of 4800 square meters is building, offering the possibility of increasing the residential units or of creating a large and well-kept garden.
The property includes a triple garage and 8 uncovered parking spaces, perfect for friends and family houses.
The cellar and the warehouse offer extra space to store objects and equipment.
The heating is independent, ensuring a total control of the internal temperature, and powered by natural gas.
The villa has two floors, offering the possibility of having a well-separate living area and sleeping area, or to manage the two floors plus two separate living units.
Don't miss the opportunity to buy this unique single villa, perfect for those looking for ample space and the ability to customize their home.
This text has been automatically translated.
Details
- Property TypeHouse
- ConditionCompletely restored/Habitable
- Living area230 m²
- Bedrooms6
- Bathrooms4
- Land4,800 m²
- Energy Efficiency Rating
- Reference30721231-147
Distance from:
Distances are calculated in a straight line
- Airports
- Public transport
- Highway exit4.8 km
- Hospital2.9 km - Centro Cuore Morgagni
- Coast8.6 km
- Ski resort11.9 km
What’s around this property
- Shops
- Eating out
- Sports activities
- Schools
- Pharmacy560 m - Pharmacy - Farmacia Santa Chiara
- Veterinary7.2 km - Veterinary
Information about Mascalucia
- Elevation420 m a.s.l.
- Total area16.31 km²
- LandformCoastal hill
- Population31628
Contact Agent
Via Duca D'Aosta, 29, San Giovanni la Punta, CT
+39 095 2290209
What do you think of this advert’s quality?
Help us improve your Gate-away experience by giving a feedback about this advert.
Please, do not consider the property itself, but only the quality of how it is presented.

