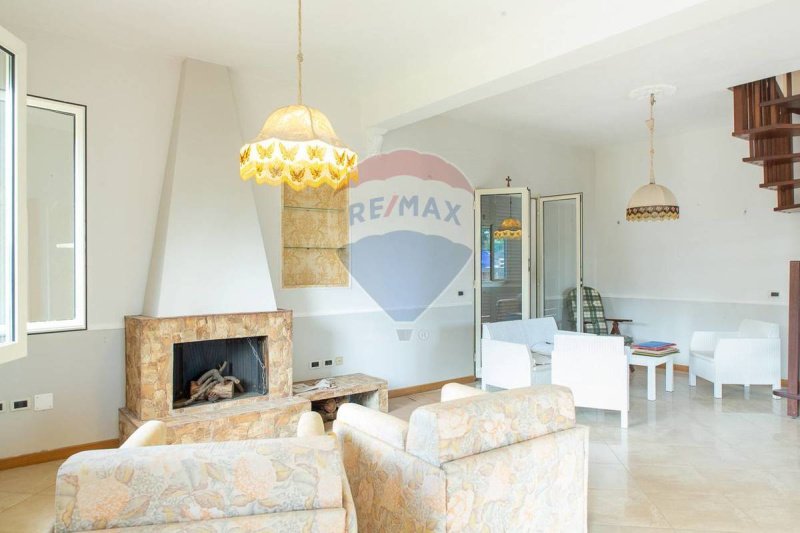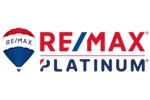245,000 €
3 bedrooms villa, 153 m² Mascalucia, Catania (province)
Main Features
garden
Description
For sale in Mascalucia, we present a delightful villa of 153 sqm free at the deed and located in a quiet and well-serviced residential area.
The building, built in 1980 and renovated in its entirety in 2006, is in excellent condition and is spread over a floor area of 140 square meters spread over two levels.
The villa consists of 6 rooms: on the ground floor there is a living area with double living room, dining room, kitchen and bathroom; on the first floor (attic) there are 3 bedrooms, a bathroom and a storeroom, as well as two balconies from which you can enjoy the majestic view of the Etna. It is therefore a perfect solution to accommodate a large family or to accommodate friends and family.
The heating is independent and powered by natural gas, offering significant energy savings, ensuring efficient and constant heating in the winter. There is also a romantic and hot fireplace in the living area.
The fixtures and windows are made of aluminum with glass-camera, ensuring excellent thermal and acoustic insulation, and safety is guaranteed by the presence of armored shutters.
The villa has a separate kitchen, ideal for preparing lovely meals to be enjoyed in the dining area.
A balcony and a private garden offer the possibility to enjoy moments of relaxation outdoors.
The property also includes a large outdoor area of over 900sqm, partly paved and partly garden, which surrounds the four sides of the house in a perimeter way, an ideal situation for spending your days outdoors and creating a play area for children.
Finally, there is an outbuilding, currently used as a kitchen with stone oven and equipped with toilet, ideal for spending outdoor days without using the home kitchen. Adjacent to the outbuilding there is also a tool shed.
The parking space is guaranteed by a shed that allows covered parking for two vehicles.
Don't miss the opportunity to buy this wonderful villa which offers comfort, space and tranquility.
Contact us for more information and to make an appointment.
The building, built in 1980 and renovated in its entirety in 2006, is in excellent condition and is spread over a floor area of 140 square meters spread over two levels.
The villa consists of 6 rooms: on the ground floor there is a living area with double living room, dining room, kitchen and bathroom; on the first floor (attic) there are 3 bedrooms, a bathroom and a storeroom, as well as two balconies from which you can enjoy the majestic view of the Etna. It is therefore a perfect solution to accommodate a large family or to accommodate friends and family.
The heating is independent and powered by natural gas, offering significant energy savings, ensuring efficient and constant heating in the winter. There is also a romantic and hot fireplace in the living area.
The fixtures and windows are made of aluminum with glass-camera, ensuring excellent thermal and acoustic insulation, and safety is guaranteed by the presence of armored shutters.
The villa has a separate kitchen, ideal for preparing lovely meals to be enjoyed in the dining area.
A balcony and a private garden offer the possibility to enjoy moments of relaxation outdoors.
The property also includes a large outdoor area of over 900sqm, partly paved and partly garden, which surrounds the four sides of the house in a perimeter way, an ideal situation for spending your days outdoors and creating a play area for children.
Finally, there is an outbuilding, currently used as a kitchen with stone oven and equipped with toilet, ideal for spending outdoor days without using the home kitchen. Adjacent to the outbuilding there is also a tool shed.
The parking space is guaranteed by a shed that allows covered parking for two vehicles.
Don't miss the opportunity to buy this wonderful villa which offers comfort, space and tranquility.
Contact us for more information and to make an appointment.
This text has been automatically translated.
Details
- Property TypeVilla
- ConditionCompletely restored/Habitable
- Living area153 m²
- Bedrooms3
- Bathrooms2
- Land700 m²
- Garden200 m²
- Energy Efficiency Rating
- Reference30721022-365
Distance from:
Distances are calculated in a straight line
- Airports
- Public transport
- Highway exit7.3 km
- Hospital2.7 km - Centro Cuore Morgagni
- Coast11.4 km
- Ski resort10.7 km
What’s around this property
- Shops
- Eating out
- Sports activities
- Schools
- Pharmacy760 m - Pharmacy - Farmacia Bonaccorso
- Veterinary9.3 km - Veterinary
Information about Mascalucia
- Elevation420 m a.s.l.
- Total area16.31 km²
- LandformCoastal hill
- Population31628
Contact Agent
Via Duca D'Aosta, 29, San Giovanni la Punta, CT
+39 095 2290209
What do you think of this advert’s quality?
Help us improve your Gate-away experience by giving a feedback about this advert.
Please, do not consider the property itself, but only the quality of how it is presented.


