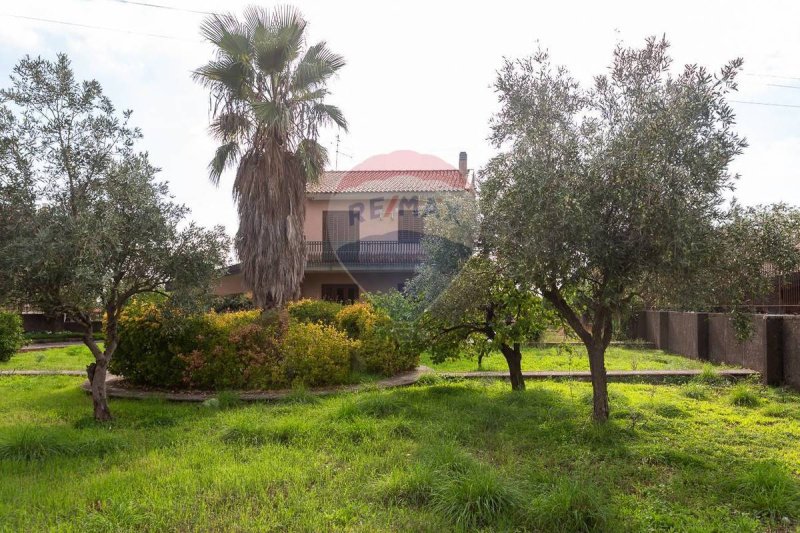325,000 €
4 bedrooms villa, 350 m² Mascalucia, Catania (province)
Main Features
garden
terrace
Description
Mascalucia, Detached Villa with 6 Rooms, 110 sqm Garage and Large Private Garden
For sale in Mascalucia is a prestigious detached villa of about 250 square meters on two levels, immersed in a private garden of 1,000 square meters with terraces and a large garage of 110 square meters. Located in via Ombra, this exclusive property offers space, comfort and the possibility of adapting it to multiple housing needs.
Main features:
Ground floor:
- Entrance to a large and bright double living room with fireplace, ideal for moments of relaxation
- Eat-in kitchen with direct access to a large terrace on the same level, perfect for outdoor lunches and dinners
-A room with a wood-fired oven, which can be used as a study or recreation area
- Bathroom and convenient laundry room
First floor:
-5 bedrooms, 4 of which have balconies overlooking the surrounding greenery, and the smallest one has a window
- Master bathroom and large central hallway
Outdoor Spaces:
- The Villa is surrounded by a large private garden that offers privacy and tranquility, with enough space to build a swimming pool and fully enjoy outdoor living. The terraces, which surround the property, add a further element of prestige and versatility.
Garage and Opportunities:
- A large 110m2 garage offers additional space for cars, motorbikes and various equipment, as well as the possibility of creating a second home within the Villa, thanks to its ideal subdivision.
Perfect for large families or for those looking for large and customizable living spaces, this villa also lends itself to the creation of two independent housing units.
If this property fits your needs, don't miss this opportunity!
Contact the real estate agent Remax to book a viewing and discover the full potential of this splendid villa.
For sale in Mascalucia is a prestigious detached villa of about 250 square meters on two levels, immersed in a private garden of 1,000 square meters with terraces and a large garage of 110 square meters. Located in via Ombra, this exclusive property offers space, comfort and the possibility of adapting it to multiple housing needs.
Main features:
Ground floor:
- Entrance to a large and bright double living room with fireplace, ideal for moments of relaxation
- Eat-in kitchen with direct access to a large terrace on the same level, perfect for outdoor lunches and dinners
-A room with a wood-fired oven, which can be used as a study or recreation area
- Bathroom and convenient laundry room
First floor:
-5 bedrooms, 4 of which have balconies overlooking the surrounding greenery, and the smallest one has a window
- Master bathroom and large central hallway
Outdoor Spaces:
- The Villa is surrounded by a large private garden that offers privacy and tranquility, with enough space to build a swimming pool and fully enjoy outdoor living. The terraces, which surround the property, add a further element of prestige and versatility.
Garage and Opportunities:
- A large 110m2 garage offers additional space for cars, motorbikes and various equipment, as well as the possibility of creating a second home within the Villa, thanks to its ideal subdivision.
Perfect for large families or for those looking for large and customizable living spaces, this villa also lends itself to the creation of two independent housing units.
If this property fits your needs, don't miss this opportunity!
Contact the real estate agent Remax to book a viewing and discover the full potential of this splendid villa.
This text has been automatically translated.
Details
- Property TypeVilla
- ConditionCompletely restored/Habitable
- Living area350 m²
- Bedrooms4
- Bathrooms3
- Energy Efficiency RatingKWh/mq 175.00
- Reference30721171-423
Distance from:
Distances are calculated in a straight line
- Airports
- Public transport
- Highway exit4.9 km
- Hospital2.8 km - Centro Cuore Morgagni
- Coast8.6 km
- Ski resort12.1 km
What’s around this property
- Shops
- Eating out
- Sports activities
- Schools
- Pharmacy670 m - Pharmacy - Farmacia Santa Chiara
- Veterinary7.1 km - Veterinary
Information about Mascalucia
- Elevation420 m a.s.l.
- Total area16.31 km²
- LandformCoastal hill
- Population31628
Contact Agent
Via Duca D'Aosta, 29, San Giovanni la Punta, CT
+39 095 2290209
What do you think of this advert’s quality?
Help us improve your Gate-away experience by giving a feedback about this advert.
Please, do not consider the property itself, but only the quality of how it is presented.


