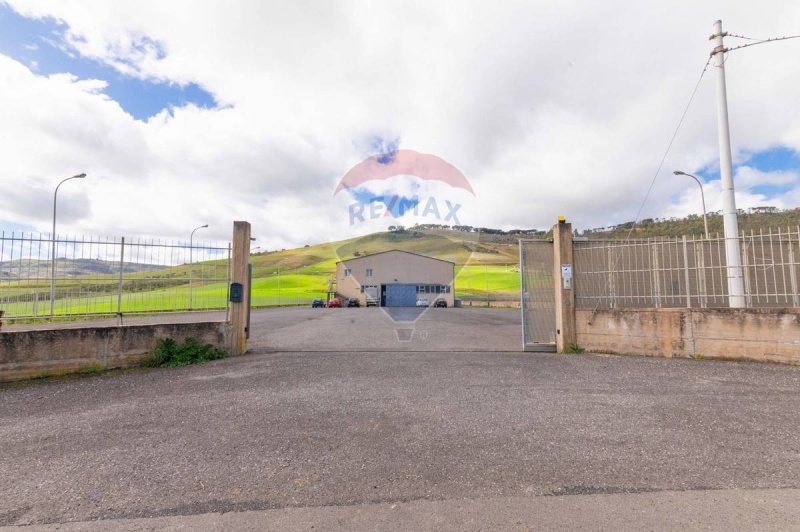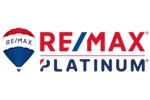675,000 €
Commercial property, 1060 m² Mirabella Imbaccari, Catania (province)
Main Features
garden
Description
The industrial shed for sale in Mirabella Imbaccari is a solid structure in perfect conservation conditions, ready to welcome all kinds of production activities.
It is currently free at the deed, which makes it perfect for those looking for a property ready to be used.
The structure has two floors, offering ample work space and storage space, ideal for the needs of an industrial activity.
Thanks to the presence of two entrances, it is possible to organize the workflow effectively, separating the loading and unloading areas from the production part.
The inside of the shed is bright and well ventilated thanks to the large windows and the presence of state-of-the-art ventilation systems.
The flexible layout allows you to adapt the spaces to the specific needs of the activity that will be carried out.
The structure is equipped with all the necessary facilities, electrical system, sanitary water system, fire extinguishing and standard discharges; it is also equipped with a system for the collection, recovery and reuse of rainwater, equipped with 11 tanks installed outside for a total of 7 thousand liters and a basement tub of 60 thousand liters.
The shed that on the ground floor occupies an area of 78 square meters, has an area for processing and storage of materials.
The first floor of 280 square meters mezzanines, which is accessed via an internal staircase in galvanized steel and from the outside with another staircase also in galvanized steel and divided into office areas, exposure area and also has a caretaker room apartment.
The height at the gutter is 7 meters and the height at 9 meters.
The lot on which the shed is built is 6.600 square meters.
4,300 square meters are paved, but the remaining part is used for greenery with fruit trees and garden.
The entrance to the nearby road has two entrances, one pedestrian and one driveway, built with metal gates on a reinforced concrete wall, and the property is fenced through a reinforced concrete wall with mesh mesh above.
Inside the lot there is also a regularly authorized artesian well.
It is currently free at the deed, which makes it perfect for those looking for a property ready to be used.
The structure has two floors, offering ample work space and storage space, ideal for the needs of an industrial activity.
Thanks to the presence of two entrances, it is possible to organize the workflow effectively, separating the loading and unloading areas from the production part.
The inside of the shed is bright and well ventilated thanks to the large windows and the presence of state-of-the-art ventilation systems.
The flexible layout allows you to adapt the spaces to the specific needs of the activity that will be carried out.
The structure is equipped with all the necessary facilities, electrical system, sanitary water system, fire extinguishing and standard discharges; it is also equipped with a system for the collection, recovery and reuse of rainwater, equipped with 11 tanks installed outside for a total of 7 thousand liters and a basement tub of 60 thousand liters.
The shed that on the ground floor occupies an area of 78 square meters, has an area for processing and storage of materials.
The first floor of 280 square meters mezzanines, which is accessed via an internal staircase in galvanized steel and from the outside with another staircase also in galvanized steel and divided into office areas, exposure area and also has a caretaker room apartment.
The height at the gutter is 7 meters and the height at 9 meters.
The lot on which the shed is built is 6.600 square meters.
4,300 square meters are paved, but the remaining part is used for greenery with fruit trees and garden.
The entrance to the nearby road has two entrances, one pedestrian and one driveway, built with metal gates on a reinforced concrete wall, and the property is fenced through a reinforced concrete wall with mesh mesh above.
Inside the lot there is also a regularly authorized artesian well.
This text has been automatically translated.
Details
- Property TypeCommercial property
- ConditionCompletely restored/Habitable
- Living area1060 m²
- Garden2,374 m²
- Energy Efficiency Rating
- Reference30721580-34
Distance from:
Distances are calculated in a straight line
Distances are calculated from the center of the city.
The exact location of this property was not specified by the advertiser.
- Airports
- Public transport
13.4 km - Train Station - Caltagirone
- Hospital9.6 km - Ospedale Michele Chiello
- Coast34.2 km
- Ski resort36.1 km
Information about Mirabella Imbaccari
- Elevation518 m a.s.l.
- Total area15.3 km²
- LandformInland hill
- Population4282
Map
The property is located within the highlighted Municipality.
The advertiser has chosen not to show the exact location of this property.
Google Satellite View©
Contact Agent
Via Duca D'Aosta, 29, San Giovanni la Punta, CT
+39 095 2290209
What do you think of this advert’s quality?
Help us improve your Gate-away experience by giving a feedback about this advert.
Please, do not consider the property itself, but only the quality of how it is presented.


