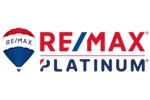635,000 €
9 bedrooms villa, 605 m² Misterbianco, Catania (province)
Main Features
garden
terrace
garage
Description
The villa is spread over 3 levels:
1st level (ground floor): large kitchen living room with powerful fireplace and made of lava stone handmade another 2mt, small bedroom, dressing room, bathroom, very large living room that can also be used as a bedroom, laundry room, dressing room under stairs, another large living room with access from the kitchen. From the ground floor there is access from 4 entrances.
2nd level (first floor): there are 6 bedrooms, 2 kitchens, living room, laundry room, 2 bathrooms with bathtub, 2 bathrooms with shower. This second level can be accessed from the ground floor but also by an external staircase with private entrance.
3rd level (second floor): there is a large and bright living room kitchen, 2 bathrooms, bedroom. Small laundry room. This second floor can only be accessed from the external staircase.
As large as the villa is, it is possible to create 4 separate apartments given the preparation of single entrances on each apartment.
If requested by the owners we have not photographed all the bedrooms for privacy and we could not specify the number.
It is possible to access the street with 2 separate entrances. The first entrance with automatic gate. The second entrance is located in a crossroads of Via Poggio Del Lupo.
Underground there are 2 2000LT water reserves for water users and a gas tank for the boiler. In addition to the gas tank, you can also use and connect the classic gas cylinders.
All interior doors have a solid HOUSE.
Most of the flooring is made of fine COTTO and parquet.
The railings of the balconies and internal stairs in wrought iron.
The house being free on all sides has above all a remarkable sun exposure and landscape on 2 sides.
The roof of the attic and garage is created with solid and insulated timber.
The whole area of the ground floor is built with a room-air unit to avoid a wet rise of the ground.
Automatic entrance gate.
The house is sold without appliances and furniture.
Don't miss this great opportunity especially for the price !!. Set up an appointment immediately to fall in love with this villa with luxury finishes, details and comforts studied with perfection and very refined.
1st level (ground floor): large kitchen living room with powerful fireplace and made of lava stone handmade another 2mt, small bedroom, dressing room, bathroom, very large living room that can also be used as a bedroom, laundry room, dressing room under stairs, another large living room with access from the kitchen. From the ground floor there is access from 4 entrances.
2nd level (first floor): there are 6 bedrooms, 2 kitchens, living room, laundry room, 2 bathrooms with bathtub, 2 bathrooms with shower. This second level can be accessed from the ground floor but also by an external staircase with private entrance.
3rd level (second floor): there is a large and bright living room kitchen, 2 bathrooms, bedroom. Small laundry room. This second floor can only be accessed from the external staircase.
As large as the villa is, it is possible to create 4 separate apartments given the preparation of single entrances on each apartment.
If requested by the owners we have not photographed all the bedrooms for privacy and we could not specify the number.
It is possible to access the street with 2 separate entrances. The first entrance with automatic gate. The second entrance is located in a crossroads of Via Poggio Del Lupo.
Underground there are 2 2000LT water reserves for water users and a gas tank for the boiler. In addition to the gas tank, you can also use and connect the classic gas cylinders.
All interior doors have a solid HOUSE.
Most of the flooring is made of fine COTTO and parquet.
The railings of the balconies and internal stairs in wrought iron.
The house being free on all sides has above all a remarkable sun exposure and landscape on 2 sides.
The roof of the attic and garage is created with solid and insulated timber.
The whole area of the ground floor is built with a room-air unit to avoid a wet rise of the ground.
Automatic entrance gate.
The house is sold without appliances and furniture.
Don't miss this great opportunity especially for the price !!. Set up an appointment immediately to fall in love with this villa with luxury finishes, details and comforts studied with perfection and very refined.
This text has been automatically translated.
Details
- Property TypeVilla
- ConditionCompletely restored/Habitable
- Living area605 m²
- Bedrooms9
- Bathrooms8
- Land50 m²
- Garden400 m²
- Energy Efficiency Rating
- Reference30721468-28
Distance from:
Distances are calculated in a straight line
- Airports
- Public transport
- Highway exit1.8 km
- Hospital1.7 km - Ospedale Gaspare Rodolico
- Coast4.4 km
- Ski resort10.5 km
What’s around this property
- Shops
- Eating out
- Sports activities
- Schools
- Pharmacy1.1 km - Pharmacy - Farmacia Spadaro
- Veterinary1.9 km - Veterinary - Dott. Consoli
Information about Misterbianco
- Elevation213 m a.s.l.
- Total area37.69 km²
- LandformFlatland
- Population48943
Contact Agent
Via Duca D'Aosta, 29, San Giovanni la Punta, CT
+39 095 2290209
What do you think of this advert’s quality?
Help us improve your Gate-away experience by giving a feedback about this advert.
Please, do not consider the property itself, but only the quality of how it is presented.

