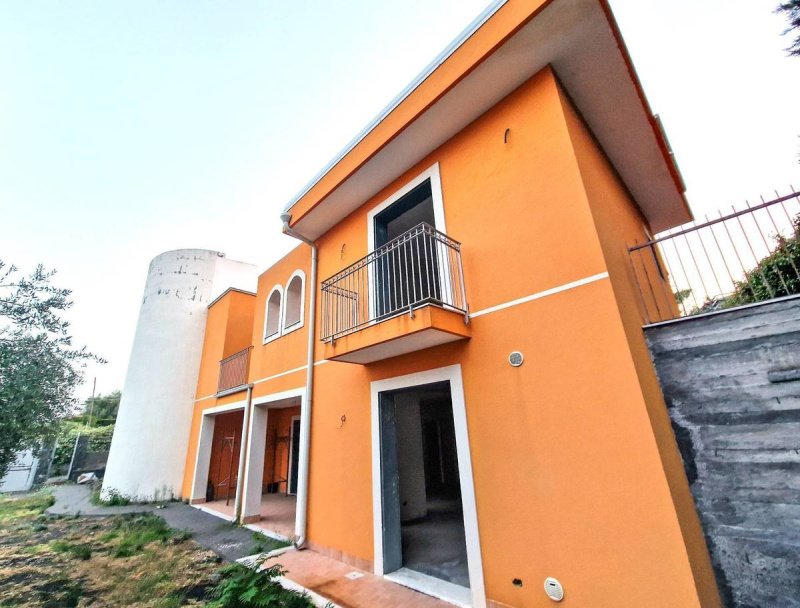268,000 €
5 bedrooms house, 230 m² Pedara, Catania (province)
Main Features
garden
terrace
Description
In Pedara Bassa, immersed in a residential context, we offer the sale of a delightful newly built semi-detached villa. The property was wanted by the current owners with the idea of making it the main residence thanks to which today we are presented with a residential solution made with quality materials and with precautions that cannot be found in other residential solutions.
The property has a double entrance, pedestrian and vehicular, enjoys a large garden of over 400 m2 and is spread over two different elevations plus a further cellar floor.
The current internal distribution today presents us with a villa with fine finishes, bright terraced areas and various areas dedicated to conviviality.
The property is spread over three floors above ground, opens with a large living area, kitchen, bathroom, laundry room, closet and a large room to be used as a bedroom or study. From this level it is possible to enjoy a wonderful level garden.
From this level we access the first floor where we find the sleeping area of the villa with two bedrooms. master bedroom and large panoramic balconies.
The top level offers an additional bedroom with a private terrace from which you can enjoy breathtaking views.
The property lends itself to various modifications and variations, requires final finishing interventions and lends itself to becoming an enviable residential solution.
The property has a double entrance, pedestrian and vehicular, enjoys a large garden of over 400 m2 and is spread over two different elevations plus a further cellar floor.
The current internal distribution today presents us with a villa with fine finishes, bright terraced areas and various areas dedicated to conviviality.
The property is spread over three floors above ground, opens with a large living area, kitchen, bathroom, laundry room, closet and a large room to be used as a bedroom or study. From this level it is possible to enjoy a wonderful level garden.
From this level we access the first floor where we find the sleeping area of the villa with two bedrooms. master bedroom and large panoramic balconies.
The top level offers an additional bedroom with a private terrace from which you can enjoy breathtaking views.
The property lends itself to various modifications and variations, requires final finishing interventions and lends itself to becoming an enviable residential solution.
Details
- Property TypeHouse
- ConditionCompletely restored/Habitable
- Living area230 m²
- Bedrooms5
- Bathrooms2
- Land400 m²
- Garden400 m²
- Energy Efficiency Rating
- ReferenceCBI126-1489-841
Distance from:
Distances are calculated in a straight line
- Airports
- Public transport
- Highway exit6.1 km
- Hospital1.1 km - Centro Cuore Morgagni
- Coast9.9 km
- Ski resort11.4 km
What’s around this property
- Shops
- Eating out
- Sports activities
- Schools
- Pharmacy2.1 km - Pharmacy
- Veterinary6.4 km - Veterinary
Information about Pedara
- Elevation610 m a.s.l.
- Total area19.24 km²
- LandformCoastal hill
- Population14714
What do you think of this advert’s quality?
Help us improve your Gate-away experience by giving a feedback about this advert.
Please, do not consider the property itself, but only the quality of how it is presented.


