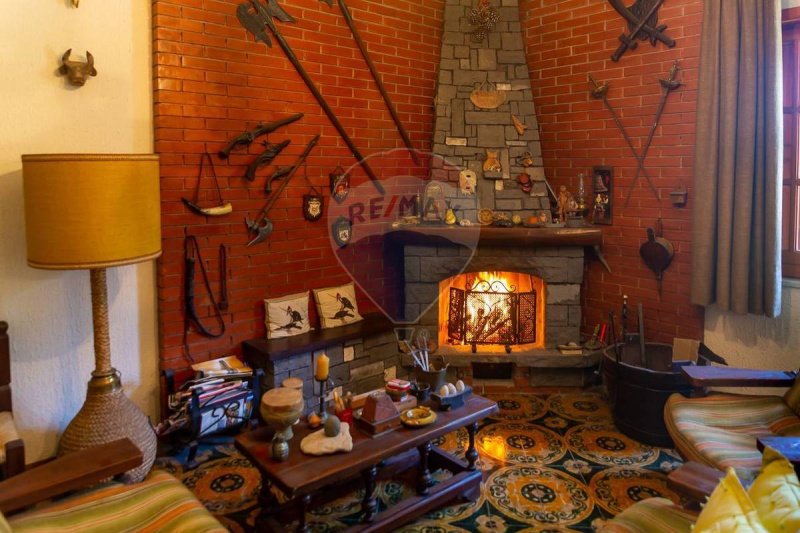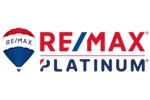329,000 €
4 bedrooms house, 442 m² Pedara, Catania (province)
Main Features
garden
terrace
Description
In Pedara, Tarderia we offer a beautiful detached villa in fair condition, located in a quiet area surrounded by greenery.
The property is in a current state free at the deed, without condominium fees and divided over three floors, for a total of 442 M2 of a total area and 412 M2 walkable.
The property, built in 1972, is distinguished by its characteristic Sicilian style that perfectly integrates with the surrounding atmosphere. The main entrance, equipped with a large covered porch, leads to the living area, consisting of a cozy living room with fireplace, an eat-in kitchen and a bright dining room, all with direct access to the surrounding garden.
Upstairs, reachable via a convenient internal staircase, there are the two spacious bedrooms, two bathrooms and a large terrace. The third floor is dedicated to a large attic, quite high roofs, with two further bedrooms, a hobby room, currently with carambola, bathroom and another kitchen. All surrounded by 3,000 square meters. of surrounding land, in which there is an outbuilding with large living room, kitchen and oven where you can prepare and enjoy excellent pizzas with friends.
The property also has a garage for three cars and a convenient outdoor parking, oil boiler, woodshed. The Villa is characterized by large spaces and large windows that guarantee natural brightness in each room.
The exterior, cared for with care, offers a beautiful garden with trees and ornamental plants, ideal for relaxing moments and for outdoor lunches and dinners. Furthermore, thanks to its strategic position, the Villa is within walking distance of the main services and commercial activities, and a few minutes from the main roads, which easily connect it to the cities of Catania and Acireale. This beautiful detached villa is the ideal solution for those who want to live in an elegant and comfortable house, surrounded by greenery but at the same time quite close to all the necessary services.
Don't miss the opportunity to visit it!
The property is in a current state free at the deed, without condominium fees and divided over three floors, for a total of 442 M2 of a total area and 412 M2 walkable.
The property, built in 1972, is distinguished by its characteristic Sicilian style that perfectly integrates with the surrounding atmosphere. The main entrance, equipped with a large covered porch, leads to the living area, consisting of a cozy living room with fireplace, an eat-in kitchen and a bright dining room, all with direct access to the surrounding garden.
Upstairs, reachable via a convenient internal staircase, there are the two spacious bedrooms, two bathrooms and a large terrace. The third floor is dedicated to a large attic, quite high roofs, with two further bedrooms, a hobby room, currently with carambola, bathroom and another kitchen. All surrounded by 3,000 square meters. of surrounding land, in which there is an outbuilding with large living room, kitchen and oven where you can prepare and enjoy excellent pizzas with friends.
The property also has a garage for three cars and a convenient outdoor parking, oil boiler, woodshed. The Villa is characterized by large spaces and large windows that guarantee natural brightness in each room.
The exterior, cared for with care, offers a beautiful garden with trees and ornamental plants, ideal for relaxing moments and for outdoor lunches and dinners. Furthermore, thanks to its strategic position, the Villa is within walking distance of the main services and commercial activities, and a few minutes from the main roads, which easily connect it to the cities of Catania and Acireale. This beautiful detached villa is the ideal solution for those who want to live in an elegant and comfortable house, surrounded by greenery but at the same time quite close to all the necessary services.
Don't miss the opportunity to visit it!
This text has been automatically translated.
Details
- Property TypeHouse
- ConditionCompletely restored/Habitable
- Living area442 m²
- Bedrooms4
- Bathrooms4
- Energy Efficiency Rating
- Reference30721240-66
Distance from:
Distances are calculated in a straight line
- Airports
- Public transport
- Highway exit9.3 km
- Hospital4.0 km - Centro Cuore Morgagni
- Coast12.2 km
- Ski resort6.4 km
What’s around this property
- Shops
- Eating out
- Sports activities
- Schools
- Pharmacy4.4 km - Pharmacy - Farmacia Bonaccorso
- Veterinary9.5 km - Veterinary
Information about Pedara
- Elevation610 m a.s.l.
- Total area19.24 km²
- LandformCoastal hill
- Population14714
Contact Agent
Via Duca D'Aosta, 29, San Giovanni la Punta, CT
+39 095 2290209
What do you think of this advert’s quality?
Help us improve your Gate-away experience by giving a feedback about this advert.
Please, do not consider the property itself, but only the quality of how it is presented.


