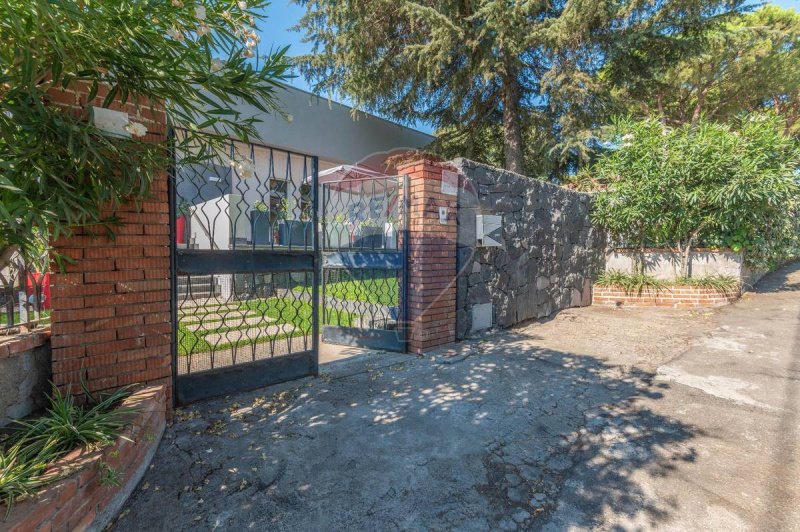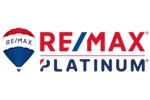720,000 €
5 bedrooms villa, 195 m² Pedara, Catania (province)
Main Features
garden
terrace
Description
Detached villa of new construction completed in 2022 on 1500sqm of land, in a panoramic and well-reserved position
located in the lower part of the municipality of Pedara, in via della Betulla, on the border with Trecastagni and Piano Tremestieri.
The Villa has a covered area of 195sqm mainly on 1 level:
at the entrance we are greeted by a first garden which can be accessed directly to the large living area of representation, with open plan kitchen and dining area, a sober and modern design environment, very bright with an enchanting view, followed by a representative bathroom and 2 bedrooms, one with en-suite bathroom;
an internal staircase leads to the lower floor, where there is an open plan environment that can be used and divisible according to your needs, bathroom and laundry.
The open plan leads to a large terrace overlooking the private spaces, as planned, to the construction of a swimming pool. Adjacent to this floor there is another room possibly connected to the rest of the villa and a utility room at the service of the technological systems.
The villa has a large attic with heating ideal as a storeroom or change of season
The villa was designed and built with high energy performance standards (A4 - Almost zero energy building!)
and therefore with a view to maximum energy efficiency and thermo-acoustic comfort, we have:
Reinforced concrete construction in compliance with the anti-seismic regulations
10kW photovoltaic system with 15kWh Zucchetti accumulators,
Solar Daikin thermal system with 500lt boiler,
Air / Air Heat Pump Air conditioning System Daikin ducted,
Controlled mechanical Ventilation System Zehnder,
Light Shadow Led lighting system and linear module projectors,
Knx home automation system for easy and easy management even remotely as well as control of energy consumption.
External façades and internal walls in Gasbeton, aerated concrete, innovative material with high standards of thermal and acoustic insulation,
Triple glazed interior fixtures in class RC2,
Darkening blinds and motorized filters Griesser, Mosquito nets Scenica,
Line Vita system for a safe inspection of the roof and the photovoltaic and solar thermal system.
To complete Dierre security door, Inim alarm system and Video surveillance system.
From the strong boost of sustainability of the owners, a portion of land is reserved for the cultivation of different varieties of fruit trees so as not to miss:
mandorle, Walnuts, Olives, Peaches, tobacconist peaches, Gels, Susine, Loti, Melogorani, Pears, Abbot pears, Oranges, Clementines, storerooms and even a mini vineyard with Sirah Grape and Catarratto.
There is home automation irrigation system in sectors for the irrigation of lawns and small orchard.
The villa is a unique solution on the market being already equipped with all the technological systems necessary to have high living comfort with low running costs, without having to pay any further plant costs, inevitable in fine villas.
located in the lower part of the municipality of Pedara, in via della Betulla, on the border with Trecastagni and Piano Tremestieri.
The Villa has a covered area of 195sqm mainly on 1 level:
at the entrance we are greeted by a first garden which can be accessed directly to the large living area of representation, with open plan kitchen and dining area, a sober and modern design environment, very bright with an enchanting view, followed by a representative bathroom and 2 bedrooms, one with en-suite bathroom;
an internal staircase leads to the lower floor, where there is an open plan environment that can be used and divisible according to your needs, bathroom and laundry.
The open plan leads to a large terrace overlooking the private spaces, as planned, to the construction of a swimming pool. Adjacent to this floor there is another room possibly connected to the rest of the villa and a utility room at the service of the technological systems.
The villa has a large attic with heating ideal as a storeroom or change of season
The villa was designed and built with high energy performance standards (A4 - Almost zero energy building!)
and therefore with a view to maximum energy efficiency and thermo-acoustic comfort, we have:
Reinforced concrete construction in compliance with the anti-seismic regulations
10kW photovoltaic system with 15kWh Zucchetti accumulators,
Solar Daikin thermal system with 500lt boiler,
Air / Air Heat Pump Air conditioning System Daikin ducted,
Controlled mechanical Ventilation System Zehnder,
Light Shadow Led lighting system and linear module projectors,
Knx home automation system for easy and easy management even remotely as well as control of energy consumption.
External façades and internal walls in Gasbeton, aerated concrete, innovative material with high standards of thermal and acoustic insulation,
Triple glazed interior fixtures in class RC2,
Darkening blinds and motorized filters Griesser, Mosquito nets Scenica,
Line Vita system for a safe inspection of the roof and the photovoltaic and solar thermal system.
To complete Dierre security door, Inim alarm system and Video surveillance system.
From the strong boost of sustainability of the owners, a portion of land is reserved for the cultivation of different varieties of fruit trees so as not to miss:
mandorle, Walnuts, Olives, Peaches, tobacconist peaches, Gels, Susine, Loti, Melogorani, Pears, Abbot pears, Oranges, Clementines, storerooms and even a mini vineyard with Sirah Grape and Catarratto.
There is home automation irrigation system in sectors for the irrigation of lawns and small orchard.
The villa is a unique solution on the market being already equipped with all the technological systems necessary to have high living comfort with low running costs, without having to pay any further plant costs, inevitable in fine villas.
This text has been automatically translated.
Details
- Property TypeVilla
- ConditionCompletely restored/Habitable
- Living area195 m²
- Bedrooms5
- Bathrooms3
- Land300 m²
- Garden300 m²
- Energy Efficiency RatingKWh/mq 0.00
- Reference30721299-39
Distance from:
Distances are calculated in a straight line
- Airports
- Public transport
- Highway exit5.5 km
- Hospital1.7 km - Centro Cuore Morgagni
- Coast9.2 km
- Ski resort11.8 km
What’s around this property
- Shops
- Eating out
- Sports activities
- Schools
- Pharmacy1.2 km - Pharmacy
- Veterinary5.5 km - Veterinary
Information about Pedara
- Elevation610 m a.s.l.
- Total area19.24 km²
- LandformCoastal hill
- Population14714
Contact Agent
Via Duca D'Aosta, 29, San Giovanni la Punta, CT
+39 095 2290209
What do you think of this advert’s quality?
Help us improve your Gate-away experience by giving a feedback about this advert.
Please, do not consider the property itself, but only the quality of how it is presented.


