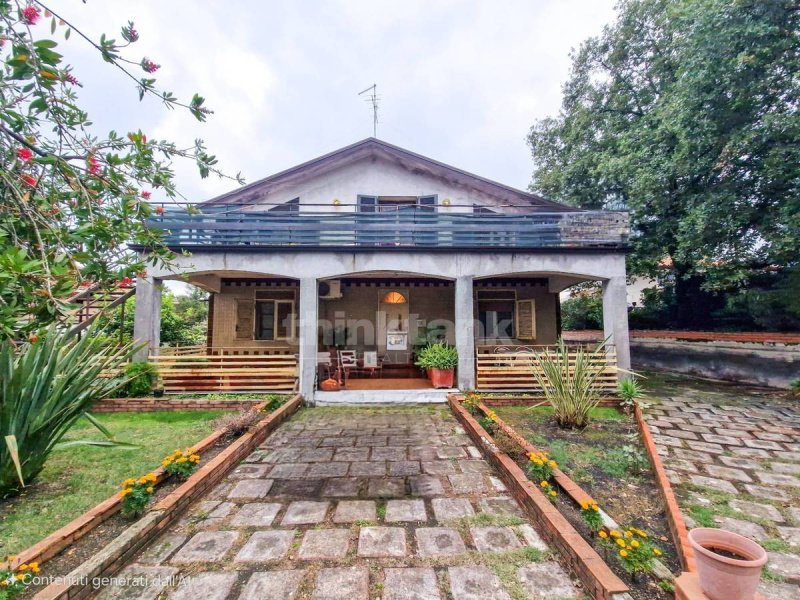$260,472
(240,000 €)
5 bedrooms villa, 230 m² Pedara, Catania (province)
Main Features
terrace
Description
For sale a splendid detached villa with 9 rooms, located on a plot of about 1200 square meters in Pedara, in the Tarderia area right on the slopes of Etna. This property is located in a quiet residential area, surrounded by other detached villas and a few steps from the center of Pedara. Here you can experience the charm and tranquility of a unique territory, immersed in a landscape that combines the beauty of nature with the comfort of an exclusive home.
The villa, built in 1986 and kept in excellent condition, is on two levels and offers large and bright rooms, framed by a well-kept garden and spacious terraces with breathtaking views of Etna. A private parking area of about 100 square meters, with driveway access, enriches the property, making it even more practical and functional.
With a total surface area of 220 m2, the villa is perfectly organized. On the ground floor, an elegant double living room overlooks a covered terrace of over 30 m2, ideal for enjoying moments of relaxation with the spectacular view of Etna in the background. The floor is completed by two double bedrooms, a refined bathroom with tub, a laundry room with shower and an eat-in kitchen that opens onto a second, large terrace, perfect for outdoor lunches and dinners.
The first floor offers five additional rooms, including bedrooms, two of which overlook a terrace that offers an unparalleled view of the volcano, two bathrooms with showers and a room with a kitchenette, ideal for guests or to create an independent space.
Equipped with LPG-fueled radiator heating, double-glazed windows, water reserve and building permit in regularization, this villa offers everything you need to live in comfort and tranquility.
The villa, built in 1986 and kept in excellent condition, is on two levels and offers large and bright rooms, framed by a well-kept garden and spacious terraces with breathtaking views of Etna. A private parking area of about 100 square meters, with driveway access, enriches the property, making it even more practical and functional.
With a total surface area of 220 m2, the villa is perfectly organized. On the ground floor, an elegant double living room overlooks a covered terrace of over 30 m2, ideal for enjoying moments of relaxation with the spectacular view of Etna in the background. The floor is completed by two double bedrooms, a refined bathroom with tub, a laundry room with shower and an eat-in kitchen that opens onto a second, large terrace, perfect for outdoor lunches and dinners.
The first floor offers five additional rooms, including bedrooms, two of which overlook a terrace that offers an unparalleled view of the volcano, two bathrooms with showers and a room with a kitchenette, ideal for guests or to create an independent space.
Equipped with LPG-fueled radiator heating, double-glazed windows, water reserve and building permit in regularization, this villa offers everything you need to live in comfort and tranquility.
Details
- Property TypeVilla
- ConditionCompletely restored/Habitable
- Living area230 m²
- Bedrooms5
- Bathrooms2
- Energy Efficiency Rating
- ReferenceTTR100-836
Distance from:
Distances are calculated in a straight line
- Airports
- Public transport
- Highway exit6.7 km
- Hospital2.4 km - Centro Cuore Morgagni
- Coast9.9 km
- Ski resort9.0 km
What’s around this property
- Shops
- Eating out
- Sports activities
- Schools
- Pharmacy2.3 km - Pharmacy
- Veterinary6.9 km - Veterinary
Information about Pedara
- Elevation610 m a.s.l.
- Total area19.24 km²
- LandformCoastal hill
- Population14714
What do you think of this advert’s quality?
Help us improve your Gate-away experience by giving a feedback about this advert.
Please, do not consider the property itself, but only the quality of how it is presented.


