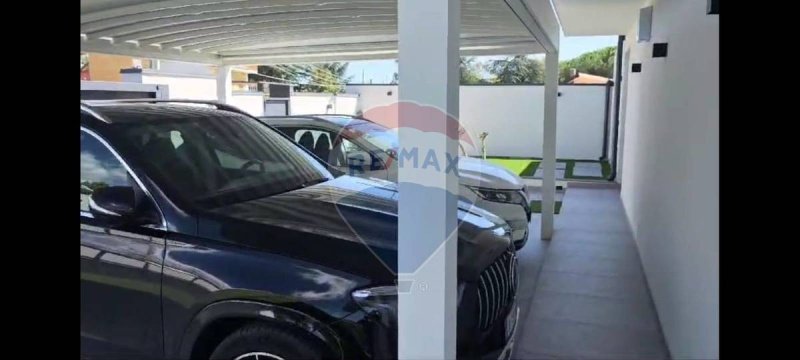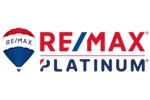7,942,113 kr SEK
(695,000 €)
3 bedrooms villa, 195 m² Pedara, Catania (province)
Main Features
garden
pool
terrace
garage
Description
In Pedara, we offer a splendid single villa recently renovated and tastefully furnished, ready to be inhabited, with a surface area of 195 m2 on two levels.
Located in a quiet residential area. On the ground floor there is a large Open Space.
The furnishings are modern and high quality, with elegant, refined finishes and custom-made handcrafted furniture.
From the living room you can access the swimming pool or the Bioclimatic veranda, perfect for enjoying an outdoor breakfast. On the same level there is also a double bedroom, and a small bedroom, both with walk-in closet and en suite bathroom, a study and also an additional bathroom and a convenient laundry room always on the same floor.
Thanks to a floor heating and cooling system, it guarantees a warm environment in winter and cool in summer. On the first floor there is another bedroom with walk-in closet, bathroom.
In addition, there is a convenient garage (pergola) for two covered parking spaces. The property is equipped with 10 kw photovoltaic panels and 15 storage for the production of electricity, ensuring savings on bills and attention to the environment.
The fixtures and windows are thermally cut, ensuring excellent energy efficiency and ideal living comfort in every season. The villa is also equipped with an alarm and surveillance system to ensure maximum safety for its inhabitants.
Thanks to the recent renovation that has enhanced its architectural features and made it modern and functional.
Furthermore, it is equipped with an alarm system for the safety of the house and its inhabitants. In short, this detached villa represents a unique opportunity for those who want a luxury housing solution.
- Coat
- underfloor heating system
- hot-cold hydronic system
- Photovoltaic 10 Kw - Batteries 15 kW
- video surveillance
- anti-theft
- Salt pool
- Synthetic green
- Bioclimatic Energy Class ... Furniture and accessories
- Luxury Interior and Exterior Finishes
-Solar thermal with 300 litre boiler
Located in a quiet residential area. On the ground floor there is a large Open Space.
The furnishings are modern and high quality, with elegant, refined finishes and custom-made handcrafted furniture.
From the living room you can access the swimming pool or the Bioclimatic veranda, perfect for enjoying an outdoor breakfast. On the same level there is also a double bedroom, and a small bedroom, both with walk-in closet and en suite bathroom, a study and also an additional bathroom and a convenient laundry room always on the same floor.
Thanks to a floor heating and cooling system, it guarantees a warm environment in winter and cool in summer. On the first floor there is another bedroom with walk-in closet, bathroom.
In addition, there is a convenient garage (pergola) for two covered parking spaces. The property is equipped with 10 kw photovoltaic panels and 15 storage for the production of electricity, ensuring savings on bills and attention to the environment.
The fixtures and windows are thermally cut, ensuring excellent energy efficiency and ideal living comfort in every season. The villa is also equipped with an alarm and surveillance system to ensure maximum safety for its inhabitants.
Thanks to the recent renovation that has enhanced its architectural features and made it modern and functional.
Furthermore, it is equipped with an alarm system for the safety of the house and its inhabitants. In short, this detached villa represents a unique opportunity for those who want a luxury housing solution.
- Coat
- underfloor heating system
- hot-cold hydronic system
- Photovoltaic 10 Kw - Batteries 15 kW
- video surveillance
- anti-theft
- Salt pool
- Synthetic green
- Bioclimatic Energy Class ... Furniture and accessories
- Luxury Interior and Exterior Finishes
-Solar thermal with 300 litre boiler
Details
- Property TypeVilla
- ConditionCompletely restored/Habitable
- Living area195 m²
- Bedrooms3
- Bathrooms4
- Garden375 m²
- Energy Efficiency Rating
- Reference30721586-22
Distance from:
Distances are calculated in a straight line
- Airports
- Public transport
- Highway exit7.6 km
- Hospital530 m - Centro Cuore Morgagni
- Coast11.1 km
- Ski resort10.0 km
What’s around this property
- Shops
- Eating out
- Sports activities
- Schools
- Pharmacy1.8 km - Pharmacy - Farmacia Bonaccorso
- Veterinary7.5 km - Veterinary
Information about Pedara
- Elevation610 m a.s.l.
- Total area19.24 km²
- LandformCoastal hill
- Population14714
Contact Agent
Via Duca D'Aosta, 29, San Giovanni la Punta, CT
+39 095 2290209
What do you think of this advert’s quality?
Help us improve your Gate-away experience by giving a feedback about this advert.
Please, do not consider the property itself, but only the quality of how it is presented.


