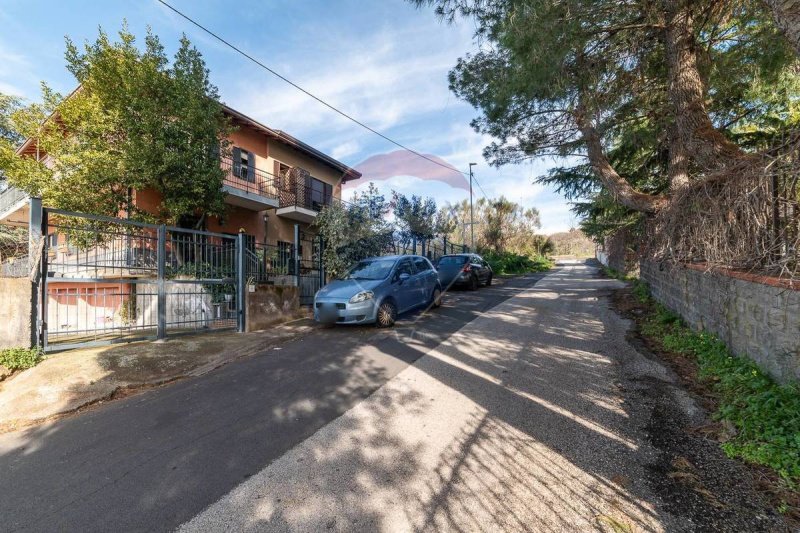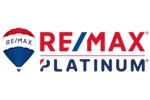205,000 €
4 bedrooms terraced house, 142 m² Ragalna, Catania (province)
Main Features
garden
Description
COD. REF. 30721049-357
Recent terraced house inserted in a total of two villas and therefore with three free sides. The property has two floors with a comfortable internal connecting staircase. The ground floor is dedicated to the living area with a large bright living room of about 40 square meters; a sliding door separates it from the large and habitable kitchen. The bathroom of the living area and a comfortable storage room complete the ground floor. Windows and balconies give a remarkable brightness. The ceiling is clad in wood giving the property the charm of the rustic. From the gallery that runs throughout the perimeter you can enjoy views of Paternò and the plain of Catania. A convenient access staircase to the first floor which is dedicated to the sleeping area. In this floor there is a double bedroom, as well as three other rooms of various sizes. The sleeping area bathroom completes the first floor.
Regarding the external part, in front of the house there is an elegant garden. The drive-over gate leads to the garage and the stone oven area.
The heating system is powered by pellet stove.
Recent terraced house inserted in a total of two villas and therefore with three free sides. The property has two floors with a comfortable internal connecting staircase. The ground floor is dedicated to the living area with a large bright living room of about 40 square meters; a sliding door separates it from the large and habitable kitchen. The bathroom of the living area and a comfortable storage room complete the ground floor. Windows and balconies give a remarkable brightness. The ceiling is clad in wood giving the property the charm of the rustic. From the gallery that runs throughout the perimeter you can enjoy views of Paternò and the plain of Catania. A convenient access staircase to the first floor which is dedicated to the sleeping area. In this floor there is a double bedroom, as well as three other rooms of various sizes. The sleeping area bathroom completes the first floor.
Regarding the external part, in front of the house there is an elegant garden. The drive-over gate leads to the garage and the stone oven area.
The heating system is powered by pellet stove.
This text has been automatically translated.
Details
- Property TypeTerraced house
- ConditionCompletely restored/Habitable
- Living area142 m²
- Bedrooms4
- Bathrooms2
- Energy Efficiency Rating
- Reference30721049-357
Distance from:
Distances are calculated in a straight line
- Airports
- Public transport
- Highway exit13.7 km
- Hospital7.1 km - Ospedale Maria Santissima Addolorata
- Coast18.4 km
- Ski resort8.3 km
What’s around this property
- Shops
- Eating out
- Sports activities
- Schools
- Pharmacy130 m - Pharmacy - Farmacia Fiorini
- Veterinary7.7 km - Veterinary - Dott. Amore
Information about Ragalna
- Elevation830 m a.s.l.
- Total area39.53 km²
- LandformCoastal mountain
- Population4083
Contact Agent
Via Duca D'Aosta, 29, San Giovanni la Punta, CT
+39 095 2290209
What do you think of this advert’s quality?
Help us improve your Gate-away experience by giving a feedback about this advert.
Please, do not consider the property itself, but only the quality of how it is presented.


