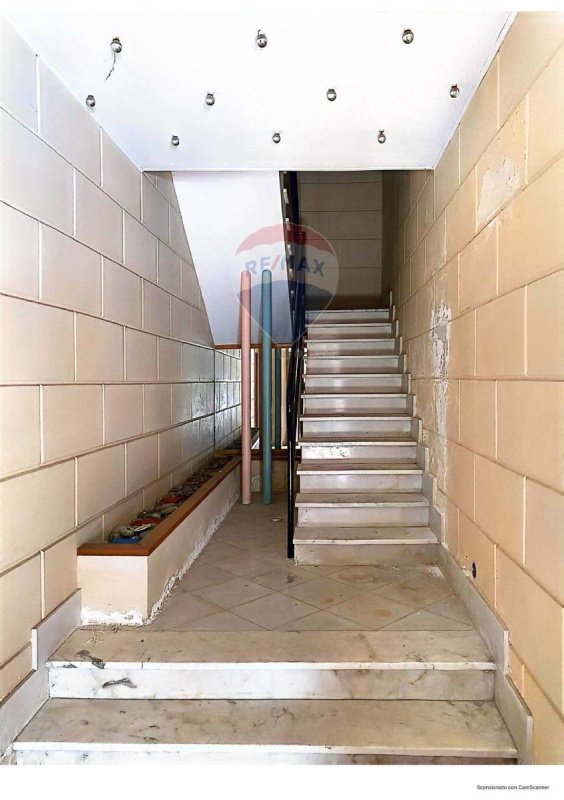$157,369
(145,000 €)
7 bedrooms detached house, 300 m² Randazzo, Catania (province)
Main Features
garden
terrace
Description
The detached house is located in the heart of Randazzo, one of the most characteristic villages in Sicily.
Built in 1960, it is in excellent condition.
It is currently free on deed and ready to be inhabited.
Its location is strategic, close to the main services and well connected to the surrounding cities. The property is spread over 3 levels, for a total of 300 square meters, of which 299 square meters are walkable.
On the ground floor from number 48 there is a large entrance that leads to a 70 m2 garage, while from number 42 from the main door we access the property and through a corridor it leads to a cellar and a 2nd garage, on the first floor other bedrooms with 2 bathrooms, one of which with laundry, and outside the same floor we have a small courtyard with private garden.
Two bedrooms complete the floor. On the upper floor, accessible both through a comfortable internal staircase, we have a kitchen dining room and a large terrace ideal for spending beautiful summer evenings in the company of the family or for bed & breakfast activities. The house to renovate, will create a welcoming and refined atmosphere.
The spaces are large and well distributed, ensuring maximum comfort and privacy for each inhabitant. The property is equipped with all modern comforts, including an independent heating system and air conditioning.
Furthermore, thanks to its exposure, it enjoys a high brightness throughout the day. Its location, its architecture and its characteristics make it a unique opportunity for those who want to live in an oasis of peace and tranquility, without giving up the comfort of urban life.
Built in 1960, it is in excellent condition.
It is currently free on deed and ready to be inhabited.
Its location is strategic, close to the main services and well connected to the surrounding cities. The property is spread over 3 levels, for a total of 300 square meters, of which 299 square meters are walkable.
On the ground floor from number 48 there is a large entrance that leads to a 70 m2 garage, while from number 42 from the main door we access the property and through a corridor it leads to a cellar and a 2nd garage, on the first floor other bedrooms with 2 bathrooms, one of which with laundry, and outside the same floor we have a small courtyard with private garden.
Two bedrooms complete the floor. On the upper floor, accessible both through a comfortable internal staircase, we have a kitchen dining room and a large terrace ideal for spending beautiful summer evenings in the company of the family or for bed & breakfast activities. The house to renovate, will create a welcoming and refined atmosphere.
The spaces are large and well distributed, ensuring maximum comfort and privacy for each inhabitant. The property is equipped with all modern comforts, including an independent heating system and air conditioning.
Furthermore, thanks to its exposure, it enjoys a high brightness throughout the day. Its location, its architecture and its characteristics make it a unique opportunity for those who want to live in an oasis of peace and tranquility, without giving up the comfort of urban life.
Details
- Property TypeDetached house
- ConditionTo be restored
- Living area300 m²
- Bedrooms7
- Bathrooms2
- Energy Efficiency Rating
- Reference30721451-45
Distance from:
Distances are calculated in a straight line
- Airports
- Public transport
- Highway exit23.5 km
- Hospital13.7 km - Ospedale Castiglione-Prestianni
- Coast27.2 km
- Ski resort11.5 km
What’s around this property
- Shops
- Eating out
- Sports activities
- Schools
- Pharmacy4.6 km - Pharmacy - Spartà
- Veterinary29.0 km - Veterinary - Studio veterinario
Information about Randazzo
- Elevation765 m a.s.l.
- Total area205.61 km²
- LandformInland mountain
- Population10324
Contact Agent
Via Duca D'Aosta, 29, San Giovanni la Punta, CT
+39 095 2290209
What do you think of this advert’s quality?
Help us improve your Gate-away experience by giving a feedback about this advert.
Please, do not consider the property itself, but only the quality of how it is presented.


