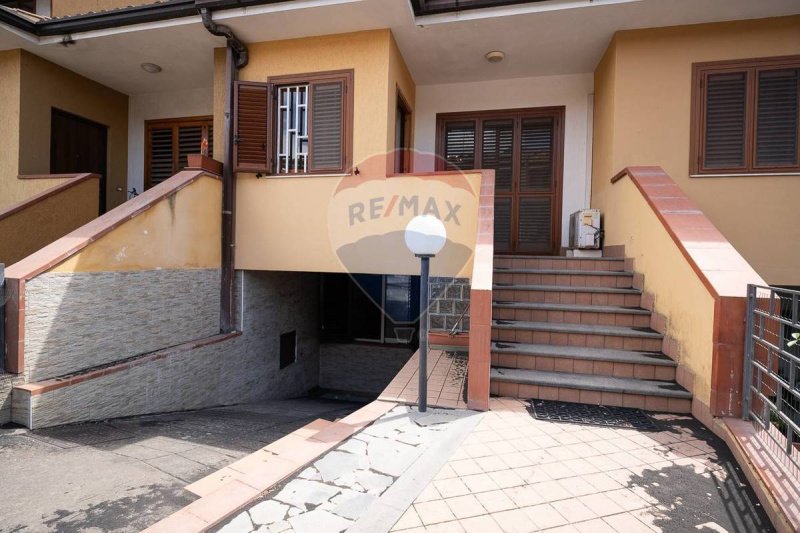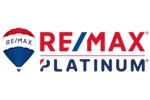260,000 €
3 bedrooms terraced house, 151 m² San Giovanni la Punta, Catania (province)
Main Features
garden
Description
SAN GIOVANNI LA PUNTA - VIA DELA 188 (I / 23)
VILLA IN SCHIERA OF 9.5 ROOMS WITH INTERNAL COURT
In a strategic position and within the prestigious "Sole Alto" residence we have a terraced house of 9,5 rooms distributed on three levels, with triple services, served by internal courtyard, land for exclusive use and condominium parking space.
The property is spread over three levels for a total of 151 sqm cadastral, the basement leads to a large cellar where there is a built-in kitchen and fireplace, toilet and utility room. On the first floor there is the living area comprising a living room used as a kitchen and another living room as well as toilet, finally, on the second floor there are two more rooms used as bedrooms and another toilet. From the basement floor and the first floor through internal courtyard to the property it is also possible to access a widely customizable outdoor space of 147 square meters that allows you to take advantage of another exit from Vicolo Vincenzo Sciuto 15, this plot of land falls in the prg area A3 (area of historic interest).
The property is in a current state to be cleaned up, thus allowing the new owners to customize and furnish the spaces to suit their taste and style.
The house is located in a very optimal position in the important expanding commercial hub and is currently a nerve point among the emanuel countries for the intense commercial activities, mainly focused on the driveway called Via della Region.
Living in this house allows you to enjoy the advantages of a villa within a well-kept residential complex. Inside the condominium there is a assigned parking space in the common area used for parking. The residence is also in good condition. The condominium fees amount to only 26 euros per month, making the property very convenient to manage.
The property was regularly built in accordance with the building permit n. 31/80 and equipped with a regular certificate of compliance with safety standards. There are no mortgages on the property and is immediately available as it is free from tenants.
VILLA IN SCHIERA OF 9.5 ROOMS WITH INTERNAL COURT
In a strategic position and within the prestigious "Sole Alto" residence we have a terraced house of 9,5 rooms distributed on three levels, with triple services, served by internal courtyard, land for exclusive use and condominium parking space.
The property is spread over three levels for a total of 151 sqm cadastral, the basement leads to a large cellar where there is a built-in kitchen and fireplace, toilet and utility room. On the first floor there is the living area comprising a living room used as a kitchen and another living room as well as toilet, finally, on the second floor there are two more rooms used as bedrooms and another toilet. From the basement floor and the first floor through internal courtyard to the property it is also possible to access a widely customizable outdoor space of 147 square meters that allows you to take advantage of another exit from Vicolo Vincenzo Sciuto 15, this plot of land falls in the prg area A3 (area of historic interest).
The property is in a current state to be cleaned up, thus allowing the new owners to customize and furnish the spaces to suit their taste and style.
The house is located in a very optimal position in the important expanding commercial hub and is currently a nerve point among the emanuel countries for the intense commercial activities, mainly focused on the driveway called Via della Region.
Living in this house allows you to enjoy the advantages of a villa within a well-kept residential complex. Inside the condominium there is a assigned parking space in the common area used for parking. The residence is also in good condition. The condominium fees amount to only 26 euros per month, making the property very convenient to manage.
The property was regularly built in accordance with the building permit n. 31/80 and equipped with a regular certificate of compliance with safety standards. There are no mortgages on the property and is immediately available as it is free from tenants.
This text has been automatically translated.
Details
- Property TypeTerraced house
- ConditionCompletely restored/Habitable
- Living area151 m²
- Bedrooms3
- Bathrooms3
- Energy Efficiency RatingKWh/mq 100.09
- Reference33661169-96
Distance from:
Distances are calculated in a straight line
- Airports
- Public transport
- Highway exit1.7 km
- Hospital4.7 km - Ospedale Cannizzaro
- Coast5.6 km
- Ski resort14.6 km
What’s around this property
- Shops
- Eating out
- Sports activities
- Schools
- Pharmacy250 m - Pharmacy - Farmacia del Viale
- Veterinary4.7 km - Veterinary
Information about San Giovanni la Punta
- Elevation350 m a.s.l.
- Total area10.85 km²
- LandformCoastal hill
- Population23336
Contact Agent
Via Duca D'Aosta, 29, San Giovanni la Punta, CT
+39 095 2290209
What do you think of this advert’s quality?
Help us improve your Gate-away experience by giving a feedback about this advert.
Please, do not consider the property itself, but only the quality of how it is presented.


