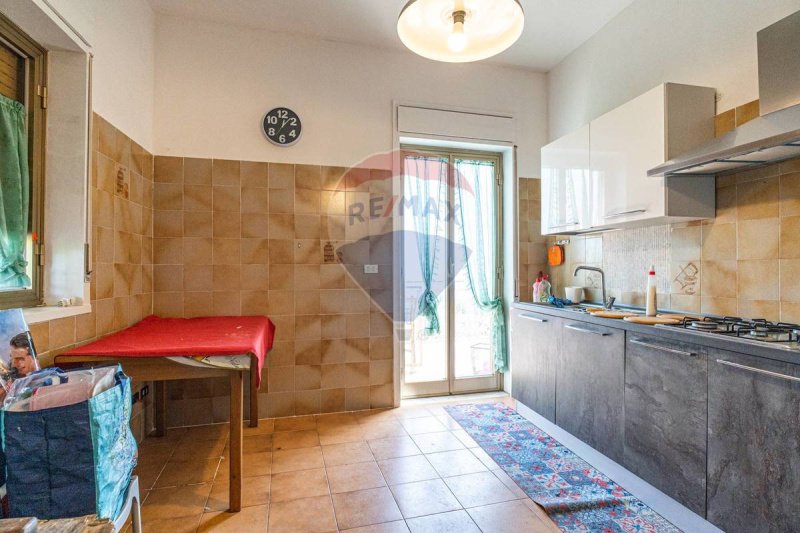248,000 €
5 bedrooms villa, 220 m² Santa Maria di Licodia, Catania (province)
Main Features
garden
terrace
Description
In Santa Maria di Licodia, in a private and quiet area, we offer for sale a villa with garden.
The property is free at the deed, ready to be inhabited by new owners.
It is spread over two levels, for a total area of 220 square meters with outdoor space of 4000 square meters approx.
On the ground floor there is access to a large and bright living room, kitchen, bedroom and bathroom.
The eat-in kitchen, also with access to the balcony, is spacious and functional, ideal for spending pleasant moments with family or friends.
The sleeping area, located on the first floor, consists of 4 bedrooms, all well lit and airy, perfect for housing a large family or for having additional space for the creation of a study or a hobby room.
The villa is in a state of conservation to be cleaned, giving you the possibility to customize the spaces at your liking and make them exactly as you want.
It is not furnished, but this allows you to choose the furniture and furnishings that best adapt to your style and needs.
The presence of a large terrace, accessible from the kitchen, allows you to enjoy a splendid panoramic view of the surrounding hills, ideal for spending pleasant moments outdoors.
The private garden, cared for with plants and flowers, is perfect for those who love spending time outdoors, perhaps organizing barbecue or outdoor dinners.
The property includes land, where you could grow a vegetable garden or build a swimming pool, and a garage to easily park one or more cars.
The property has two floors, ensuring spacious and well-divided spaces for living in total autonomy and privacy.
At a glance, this single villa is the ideal opportunity for those looking for a spacious, bright house with large outdoor spaces, where you can live in serenity and in an environment surrounded by nature, but not too far from the main services and activities of the city.
Don't hesitate to contact the agency to arrange a visit and discover in person all the potential of this wonderful villa.
The property is free at the deed, ready to be inhabited by new owners.
It is spread over two levels, for a total area of 220 square meters with outdoor space of 4000 square meters approx.
On the ground floor there is access to a large and bright living room, kitchen, bedroom and bathroom.
The eat-in kitchen, also with access to the balcony, is spacious and functional, ideal for spending pleasant moments with family or friends.
The sleeping area, located on the first floor, consists of 4 bedrooms, all well lit and airy, perfect for housing a large family or for having additional space for the creation of a study or a hobby room.
The villa is in a state of conservation to be cleaned, giving you the possibility to customize the spaces at your liking and make them exactly as you want.
It is not furnished, but this allows you to choose the furniture and furnishings that best adapt to your style and needs.
The presence of a large terrace, accessible from the kitchen, allows you to enjoy a splendid panoramic view of the surrounding hills, ideal for spending pleasant moments outdoors.
The private garden, cared for with plants and flowers, is perfect for those who love spending time outdoors, perhaps organizing barbecue or outdoor dinners.
The property includes land, where you could grow a vegetable garden or build a swimming pool, and a garage to easily park one or more cars.
The property has two floors, ensuring spacious and well-divided spaces for living in total autonomy and privacy.
At a glance, this single villa is the ideal opportunity for those looking for a spacious, bright house with large outdoor spaces, where you can live in serenity and in an environment surrounded by nature, but not too far from the main services and activities of the city.
Don't hesitate to contact the agency to arrange a visit and discover in person all the potential of this wonderful villa.
This text has been automatically translated.
Details
- Property TypeVilla
- ConditionCompletely restored/Habitable
- Living area220 m²
- Bedrooms5
- Bathrooms2
- Garden4,000 m²
- Energy Efficiency Rating
- Reference30721156-117
Distance from:
Distances are calculated in a straight line
- Airports
- Public transport
- Highway exit16.8 km
- Hospital4.1 km - Ospedale Maria Santissima Addolorata
- Coast21.6 km
- Ski resort9.1 km
What’s around this property
- Shops
- Eating out
- Sports activities
- Schools
- Pharmacy3.4 km - Pharmacy
- Veterinary8.3 km - Veterinary - Dott. Amore
Information about Santa Maria di Licodia
- Elevation442 m a.s.l.
- Total area26.28 km²
- LandformCoastal hill
- Population7395
Contact Agent
Via Duca D'Aosta, 29, San Giovanni la Punta, CT
+39 095 2290209
What do you think of this advert’s quality?
Help us improve your Gate-away experience by giving a feedback about this advert.
Please, do not consider the property itself, but only the quality of how it is presented.


