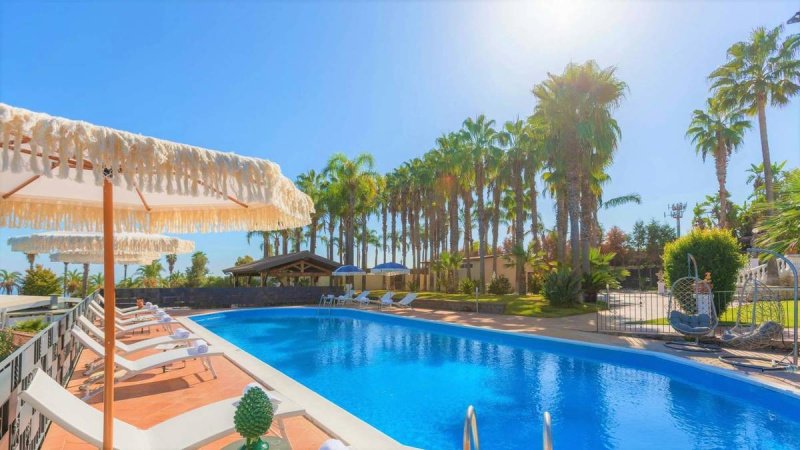POA
6 bedrooms villa, 2900 m² Santa Venerina, Catania (province)
Main Features
garden
pool
terrace
Description
Located in a unique context of Mediterranean scrub, this luxurious and historic property is located just a few kilometers from the center of Acireale and Taormina, the beating heart of the renowned Sicilian coast, full of exclusive shops, luxurious boutiques, trendy restaurants and bars, as well as a thousand other entertainment.
Forming part of an absolutely exclusive residential complex, immersed in the quiet and thick local vegetation, the villa is the result of an important character restoration work which aimed to enhance the design of the residence in total respect of the traditional architecture of the place, introducing a contemporary, luxurious and sophisticated style.
The villa, with a large surface area of approximately 2,800 square meters, is surrounded by a luxuriant three-hectare park, accessible from three entrances on different roads, with splendid terraces, around which the entire property is distributed, offering a breathtaking view of the Etna.
The incredible synergy with the surrounding nature, accentuated by the huge windows that characterize the imposing facade, sees the interior and exterior harmoniously flow into each other, letting the blue of the sea enter the house as if it were furnishing accessory.
In particular, the living area opens onto a huge living room, including the bright living room with sofa areas and a dining room with a large table overlooking the garden, as well as a modern, fully equipped kitchen.
The sleeping area houses a total of six bedrooms with private bathrooms, finished with precious marble coverings.
In every environment, designed down to the smallest detail and furnished with great taste, the fine finishes and top-level materials create an elegant and sophisticated atmosphere. The design choices, in perfect contemporary style, are combined with the use of the most modern technologies, giving life to an unprecedented result, capable of satisfying the highest standards for those who want a super-luxury home.
The villa also has a private cinema room with 10 seats, an exclusive relaxation area with an indoor swimming pool, an outdoor jacuzzi, an area reserved for the body and a sauna.
Renowned for being one of the most prominent historic homes in the area, it also houses a restaurant and areas dedicated to common spaces for events or ceremonies.
There is also the possibility of being able to build 10,000 square meters.
Forming part of an absolutely exclusive residential complex, immersed in the quiet and thick local vegetation, the villa is the result of an important character restoration work which aimed to enhance the design of the residence in total respect of the traditional architecture of the place, introducing a contemporary, luxurious and sophisticated style.
The villa, with a large surface area of approximately 2,800 square meters, is surrounded by a luxuriant three-hectare park, accessible from three entrances on different roads, with splendid terraces, around which the entire property is distributed, offering a breathtaking view of the Etna.
The incredible synergy with the surrounding nature, accentuated by the huge windows that characterize the imposing facade, sees the interior and exterior harmoniously flow into each other, letting the blue of the sea enter the house as if it were furnishing accessory.
In particular, the living area opens onto a huge living room, including the bright living room with sofa areas and a dining room with a large table overlooking the garden, as well as a modern, fully equipped kitchen.
The sleeping area houses a total of six bedrooms with private bathrooms, finished with precious marble coverings.
In every environment, designed down to the smallest detail and furnished with great taste, the fine finishes and top-level materials create an elegant and sophisticated atmosphere. The design choices, in perfect contemporary style, are combined with the use of the most modern technologies, giving life to an unprecedented result, capable of satisfying the highest standards for those who want a super-luxury home.
The villa also has a private cinema room with 10 seats, an exclusive relaxation area with an indoor swimming pool, an outdoor jacuzzi, an area reserved for the body and a sauna.
Renowned for being one of the most prominent historic homes in the area, it also houses a restaurant and areas dedicated to common spaces for events or ceremonies.
There is also the possibility of being able to build 10,000 square meters.
Details
- Property TypeVilla
- ConditionCompletely restored/Habitable
- Living area2900 m²
- Bedrooms6
- Bathrooms6
- Land3 ha
- Garden30,000 m²
- Energy Efficiency Rating
- ReferenceCBI126-1799-654
Distance from:
Distances are calculated in a straight line
- Airports
- Public transport
- Highway exit4.8 km
- Hospital5.5 km
- Coast4.7 km
- Ski resort12.8 km
What’s around this property
- Shops
- Eating out
- Sports activities
- Schools
- Pharmacy220 m - Pharmacy - Farmacia
- Veterinary6.7 km - Veterinary - Veterinario
Information about Santa Venerina
- Elevation337 m a.s.l.
- Total area19.03 km²
- LandformCoastal hill
- Population8303
What do you think of this advert’s quality?
Help us improve your Gate-away experience by giving a feedback about this advert.
Please, do not consider the property itself, but only the quality of how it is presented.


