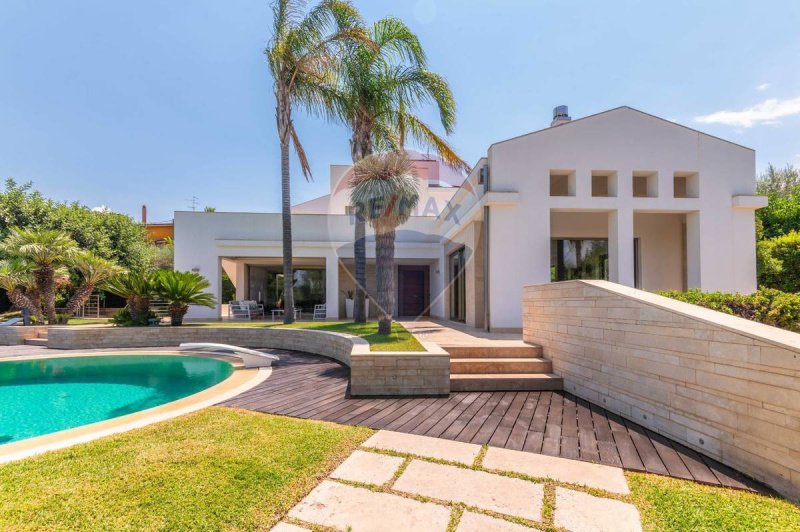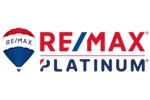3,800,000 €
4 bedrooms villa, 703 m² Scordia, Catania (province)
Main Features
garden
pool
terrace
Description
PROPERTIES OF LUXURY - LARGE POOL WITH LARGE WATER AND HeatING IMPIANTO- LARGE EXTERNAL SPACES - PARKING ROOM - ON FEW ELEVATIONS - MODERN FURNISHING
SCORDIA - VIA BERLINGUER
DESCRIPTION OF THE COMMON:
Scordìa is an Italian town in the Sicily region of 16 023 inhabitants in the metropolitan city of Catania.
It is bordered by the towns of Lentini and Militello in the valley of Catania, but the towns of Palagonia and Francofonte are also close.
It rises about 150 meters above sea level.
There are various monuments and places of interest such as museums, libraries, astronomical observatory, and also, has a beautiful park and particular caves dug into the rock.
DESCRIPTION OF THE PROPERTY.
EXTERNAL AREA:
The property is accessed via a gate with driveway that leads to a large driveway cared for and surrounded by greenery, there are various areas rich in vegetation and large palm trees. Along the stairs you enter the property being in front of the immense swimming pool with solarium, dressing room and bathroom. In this outdoor area there is also a modern steel kitchen with double oven and barbecue area.
GROUND FLOOR, LEAVING AREA:
the main entrance of the house opens into a large living room, with large windows overlooking the pool that make the environment widely bright. This has a modern suspended fireplace, large L-shaped sofa and glass table. In this floor there is a modern eat-in kitchen with a steel peninsula and a built-in hood on the ceiling complete with all appliances. The bathroom with suspended sanitary ware parquet and red marble, a comfortable laundry room, a large bright study also with modern furniture and guest walk-in wardrobe. Furthermore, there are two other large relaxation areas with tables and sofas.
FIRST FLOOR, NIGHT AREA:
It is accessed the first floor of the property via a modern staircase of black color. In this floor there is currently the sleeping area with 3 bedrooms, of which: two with walk-in wardrobe and bathroom, while the other only with an en-suite bathroom. All bedrooms overlook a terraced balcony. On this floor there is also a laundry room with an ironing area that overlooks the terraced area. Each room is finished in the smallest detail, has modern furniture and maxi double glazed windows with automatic shutters.
SECOND FLOOR:
In this floor which can be reached via an internal staircase there is a large terrace.
CELLAR FLOOR:
This floor opens into a wonderful open space. In the daytime area there is a fireplace and sofas, the kitchen area has a large pantry for wines and food. Continuing there is:
a large bedroom with bathroom currently used as a playground, a laundry room and another relaxation area with gym, emotional shower, jacuzzi, beds, bathroom and dressing room.
All outdoor areas have a porch with sofas, also to complete the property a large garage.
SCORDIA - VIA BERLINGUER
DESCRIPTION OF THE COMMON:
Scordìa is an Italian town in the Sicily region of 16 023 inhabitants in the metropolitan city of Catania.
It is bordered by the towns of Lentini and Militello in the valley of Catania, but the towns of Palagonia and Francofonte are also close.
It rises about 150 meters above sea level.
There are various monuments and places of interest such as museums, libraries, astronomical observatory, and also, has a beautiful park and particular caves dug into the rock.
DESCRIPTION OF THE PROPERTY.
EXTERNAL AREA:
The property is accessed via a gate with driveway that leads to a large driveway cared for and surrounded by greenery, there are various areas rich in vegetation and large palm trees. Along the stairs you enter the property being in front of the immense swimming pool with solarium, dressing room and bathroom. In this outdoor area there is also a modern steel kitchen with double oven and barbecue area.
GROUND FLOOR, LEAVING AREA:
the main entrance of the house opens into a large living room, with large windows overlooking the pool that make the environment widely bright. This has a modern suspended fireplace, large L-shaped sofa and glass table. In this floor there is a modern eat-in kitchen with a steel peninsula and a built-in hood on the ceiling complete with all appliances. The bathroom with suspended sanitary ware parquet and red marble, a comfortable laundry room, a large bright study also with modern furniture and guest walk-in wardrobe. Furthermore, there are two other large relaxation areas with tables and sofas.
FIRST FLOOR, NIGHT AREA:
It is accessed the first floor of the property via a modern staircase of black color. In this floor there is currently the sleeping area with 3 bedrooms, of which: two with walk-in wardrobe and bathroom, while the other only with an en-suite bathroom. All bedrooms overlook a terraced balcony. On this floor there is also a laundry room with an ironing area that overlooks the terraced area. Each room is finished in the smallest detail, has modern furniture and maxi double glazed windows with automatic shutters.
SECOND FLOOR:
In this floor which can be reached via an internal staircase there is a large terrace.
CELLAR FLOOR:
This floor opens into a wonderful open space. In the daytime area there is a fireplace and sofas, the kitchen area has a large pantry for wines and food. Continuing there is:
a large bedroom with bathroom currently used as a playground, a laundry room and another relaxation area with gym, emotional shower, jacuzzi, beds, bathroom and dressing room.
All outdoor areas have a porch with sofas, also to complete the property a large garage.
This text has been automatically translated.
Details
- Property TypeVilla
- ConditionNew
- Living area703 m²
- Bedrooms4
- Bathrooms5
- Energy Efficiency RatingKWh/mq 35.39
- Reference30721346-161
Distance from:
Distances are calculated in a straight line
- Airports
- Public transport
- Highway exit18.8 km
- Hospital4.0 km - Ospedale Mario Basso Ragusa
- Coast24.0 km
- Ski resort27.5 km
What’s around this property
- Shops
- Eating out
- Sports activities
- Schools
- Pharmacy1.6 km - Pharmacy - Farmacia Bentivegna
- Veterinary21.2 km - Veterinary
Information about Scordia
- Elevation150 m a.s.l.
- Total area24.31 km²
- LandformInland hill
- Population16296
Contact Agent
Via Duca D'Aosta, 29, San Giovanni la Punta, CT
+39 095 2290209
What do you think of this advert’s quality?
Help us improve your Gate-away experience by giving a feedback about this advert.
Please, do not consider the property itself, but only the quality of how it is presented.


