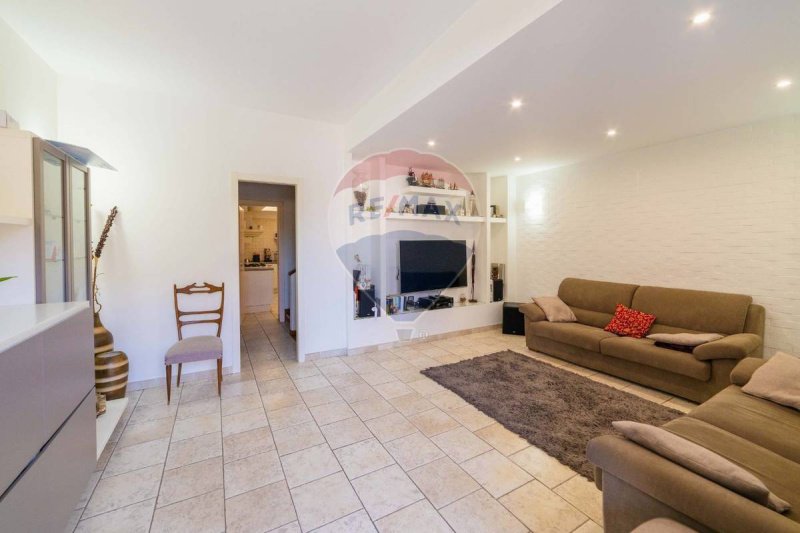249,000 €
3 bedrooms terraced house, 195 m² Trecastagni, Catania (province)
Main Features
terrace
Description
Terraced villa for sale in Trecastagni, located in a quiet and well-served residential area,
a few steps from the center and five minutes from the ring road.
The building, spread over three floors and is characterized by an excellent distribution of internal spaces, extends over a total area of 195 m2, of which 187 m2 are walkable.
On the ground floor there is the large living room, bright and welcoming, which overlooks a balcony and courtyard with southern exposure, ideal for enjoying the sun throughout the day.
The eat-in kitchen, also with access to the balcony, is a bathroom.
On the first floor there are three bedrooms, one of which has a private balcony, and the second bathroom.
The villa also has a basement with a built-in kitchen and stone oven plus two other rooms and an attic, perfect for storing various types of objects.
do not overlook the presence of double entrances, one on via Mazzini and one on via Pacini.
The property is in an excellent state of conservation, thanks to the constant care and maintenance by the owners.
The fixtures and windows are made of wood, guaranteeing excellent resistance and thermal and acoustic insulation.
The heating system is autonomous and runs on methane, while the radiators and radiant panels distribute the heat evenly in every room.
The villa is also equipped with two uncovered parking spaces, inside the private courtyard.
An ideal solution for those looking for a spacious and functional home a few steps from the main services.
a few steps from the center and five minutes from the ring road.
The building, spread over three floors and is characterized by an excellent distribution of internal spaces, extends over a total area of 195 m2, of which 187 m2 are walkable.
On the ground floor there is the large living room, bright and welcoming, which overlooks a balcony and courtyard with southern exposure, ideal for enjoying the sun throughout the day.
The eat-in kitchen, also with access to the balcony, is a bathroom.
On the first floor there are three bedrooms, one of which has a private balcony, and the second bathroom.
The villa also has a basement with a built-in kitchen and stone oven plus two other rooms and an attic, perfect for storing various types of objects.
do not overlook the presence of double entrances, one on via Mazzini and one on via Pacini.
The property is in an excellent state of conservation, thanks to the constant care and maintenance by the owners.
The fixtures and windows are made of wood, guaranteeing excellent resistance and thermal and acoustic insulation.
The heating system is autonomous and runs on methane, while the radiators and radiant panels distribute the heat evenly in every room.
The villa is also equipped with two uncovered parking spaces, inside the private courtyard.
An ideal solution for those looking for a spacious and functional home a few steps from the main services.
Details
- Property TypeTerraced house
- ConditionCompletely restored/Habitable
- Living area195 m²
- Bedrooms3
- Bathrooms2
- Energy Efficiency Rating
- Reference30721146-389
Distance from:
Distances are calculated in a straight line
- Airports
- Public transport
- Highway exit5.1 km
- Hospital2.2 km - Centro Cuore Morgagni
- Coast8.4 km
- Ski resort11.7 km
What’s around this property
- Shops
- Eating out
- Sports activities
- Schools
- Pharmacy250 m - Pharmacy
- Veterinary4.8 km - Veterinary
Information about Trecastagni
- Elevation586 m a.s.l.
- Total area19.16 km²
- LandformCoastal hill
- Population11073
Contact Agent
Via Duca D'Aosta, 29, San Giovanni la Punta, CT
+39 095 2290209
What do you think of this advert’s quality?
Help us improve your Gate-away experience by giving a feedback about this advert.
Please, do not consider the property itself, but only the quality of how it is presented.


