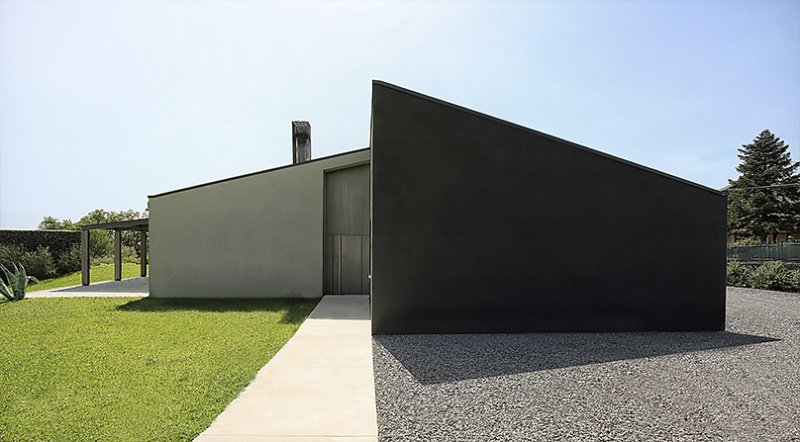POA
3 bedrooms villa, 179 m² Trecastagni, Catania (province)
Main Features
garden
pool
terrace
garage
Description
Built in 2018, this villa offers all the advantages of a house built in bio-building. Thermal comfort, thanks to energy class A4 (which represents the utmost of thermal insulation and therefore energy savings) and the underfloor heating system; acoustic comfort, thanks to the materials used and the particular insulation; maximum anti-seismic safety, thanks to the XLAM solid wood construction system.
The plot of about 2000 m2 has a quite flat development and, given the location, the garden and the pool look at the Etna in all its majesty. The external design of the villa is very linear, with a play of staggered volumes, emphasized by the use of two colors for plaster, which inside mark the two areas living and sleeping.
The villa enjoys continuity between interior and exterior, both for the large glass door that connects the living area to the pool terrace, and for the large wooden sheds that create two very livable and comfortable outdoor areas: an outdoor sitting room in front of the living room and an outdoor dining area adjacent to the kitchen. The entrance opens onto the double height living area with fireplace and exposed wood beams. In the same room, a retractable sliding door connects the openspace to the kitchen with central island. In the sleeping area there is a double suite with en suite bathroom and walk-in wardrobe, a second bedroom and a bathroom.
The whole lot still retains residual building size, ideal for those who want to extend the property in height or build another housing unit or outbuilding for a future accommodation structure.
Absent yourself curious, businessmen and perimeter. Negotiation between private ones NO AGENCY! !!
The plot of about 2000 m2 has a quite flat development and, given the location, the garden and the pool look at the Etna in all its majesty. The external design of the villa is very linear, with a play of staggered volumes, emphasized by the use of two colors for plaster, which inside mark the two areas living and sleeping.
The villa enjoys continuity between interior and exterior, both for the large glass door that connects the living area to the pool terrace, and for the large wooden sheds that create two very livable and comfortable outdoor areas: an outdoor sitting room in front of the living room and an outdoor dining area adjacent to the kitchen. The entrance opens onto the double height living area with fireplace and exposed wood beams. In the same room, a retractable sliding door connects the openspace to the kitchen with central island. In the sleeping area there is a double suite with en suite bathroom and walk-in wardrobe, a second bedroom and a bathroom.
The whole lot still retains residual building size, ideal for those who want to extend the property in height or build another housing unit or outbuilding for a future accommodation structure.
Absent yourself curious, businessmen and perimeter. Negotiation between private ones NO AGENCY! !!
This text has been automatically translated.
Details
- Property TypeVilla
- ConditionNew
- Living area179 m²
- Bedrooms3
- Bathrooms3
- Land2,000 m²
- Garden1,500 m²
- Terrace150 m²
- Energy Efficiency Rating
- ReferenceVilla Trecastagni
Distance from:
Distances are calculated in a straight line
- Airports
- Public transport
- Highway exit5.9 km
- Hospital1.6 km - Centro Cuore Morgagni
- Coast9.2 km
- Ski resort10.5 km
What’s around this property
- Shops
- Eating out
- Sports activities
- Schools
- Pharmacy1.1 km - Pharmacy
- Veterinary5.8 km - Veterinary
Information about Trecastagni
- Elevation586 m a.s.l.
- Total area19.16 km²
- LandformCoastal hill
- Population11073
Contact Owner
Private Owner
Private Owner
What do you think of this advert’s quality?
Help us improve your Gate-away experience by giving a feedback about this advert.
Please, do not consider the property itself, but only the quality of how it is presented.

