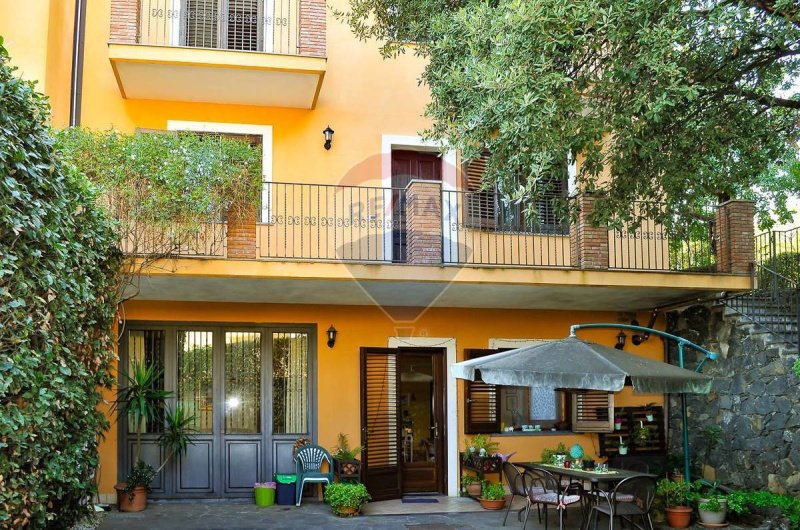3,519,670 kr SEK
(308,000 €)
3 bedrooms house, 260 m² Trecastagni, Catania (province)
Main Features
garden
terrace
Description
TRECASTAGNI via Benedetto Croce 2A, for sale Semi-detached villa of 260 sqm with garden and outdoor spaces of 230 sqm approx.
In the center of Trecastagni, a few steps from the central Piazza Sant'Alfio, we present a semi-detached villa of recent construction.
distributed over three levels it offers a first entrance from the basement where the spacious kitchen and the large living area blend into a generous and welcoming open space.
An outdoor terrace of 70 sq m offers a precious resource for outdoor moments in all seasons of the year.
A storage room and a laundry room complete the level.
The internal staircase leads to the upper floor where we find the main entrance and the large guest room overlooking the garden of about 160 square meters.
A second "host" bathroom with comfort on the floor.
The top level of the property houses the three bedrooms each with balcony from which you can enjoy views of the surrounding landscape.
Two further bathrooms at the service of the sleeping area.
The villa was built in 2005, the fixtures are made of wood with double glazing and is equipped with a photovoltaic system already working.
There are no condominium fees, excellent solution as a primary residence, very cared for in every detail it is the ideal solution for those who want to be in the center and in the area served without sacrificing independence and exclusive comfort.
In the center of Trecastagni, a few steps from the central Piazza Sant'Alfio, we present a semi-detached villa of recent construction.
distributed over three levels it offers a first entrance from the basement where the spacious kitchen and the large living area blend into a generous and welcoming open space.
An outdoor terrace of 70 sq m offers a precious resource for outdoor moments in all seasons of the year.
A storage room and a laundry room complete the level.
The internal staircase leads to the upper floor where we find the main entrance and the large guest room overlooking the garden of about 160 square meters.
A second "host" bathroom with comfort on the floor.
The top level of the property houses the three bedrooms each with balcony from which you can enjoy views of the surrounding landscape.
Two further bathrooms at the service of the sleeping area.
The villa was built in 2005, the fixtures are made of wood with double glazing and is equipped with a photovoltaic system already working.
There are no condominium fees, excellent solution as a primary residence, very cared for in every detail it is the ideal solution for those who want to be in the center and in the area served without sacrificing independence and exclusive comfort.
This text has been automatically translated.
Details
- Property TypeHouse
- ConditionCompletely restored/Habitable
- Living area260 m²
- Bedrooms3
- Bathrooms4
- Energy Efficiency Rating
- Reference30721232-141
Distance from:
Distances are calculated in a straight line
- Airports
- Public transport
- Highway exit4.7 km
- Hospital2.6 km - Centro Cuore Morgagni
- Coast8.1 km
- Ski resort11.5 km
What’s around this property
- Shops
- Eating out
- Sports activities
- Schools
- Pharmacy280 m - Pharmacy
- Veterinary4.6 km - Veterinary
Information about Trecastagni
- Elevation586 m a.s.l.
- Total area19.16 km²
- LandformCoastal hill
- Population11073
Contact Agent
Via Duca D'Aosta, 29, San Giovanni la Punta, CT
+39 095 2290209
What do you think of this advert’s quality?
Help us improve your Gate-away experience by giving a feedback about this advert.
Please, do not consider the property itself, but only the quality of how it is presented.


