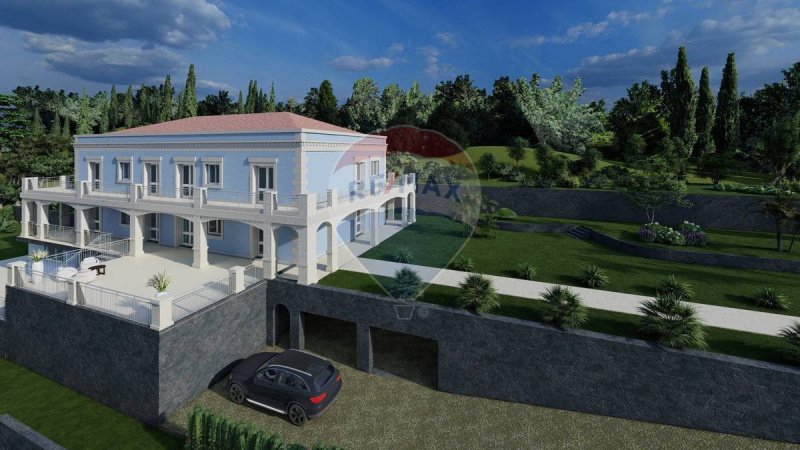1,500,000 €
8 bedrooms villa, 800 m² Valverde, Catania (province)
Main Features
garden
terrace
garage
Description
Majestic detached villa in the Ficarazzi area and precisely in Via Casalrosato, falling in the municipality of Valverde,
located on a stretch of hill with stunning views and well distanced from other properties, built on a plot of land of 5000sqm.
The villa of new construction, already cadastred but not yet completed in the finishes, has a covered area of 800sqm on 4 levels and is one of the most exclusive luxury residences on the market.
The ground floor (100 + 100 sq.m) is characterized by the presence of the living and representative areas, two fireplaces and the possibility of two kitchens in the case of semi-detached divisibility and different level terraces and gardens.
The floor (-1) with further living spaces and technical rooms (100 + 100 sqm), apparently basement, is in fact always a ground floor thanks to the excellent management of the land gaps, so convenient and functional; from this floor there is access to the corresponding garden / terrace where a generously sized pool can find a future location.
The 1st floor (100 + 100 sqm) designed as a sleeping area offers large manor suites with en-suite bathroom for a total of 5 bedrooms and 4 bathrooms each already clad with fine marble posed outdoors (Nero Marquinia with Onice honey inserts, Onice Rosa, Marble Yasmire blue and Marble Amarillo luxury; one of the suites also has a whirlpool tub.
Finally, the 2nd floor attic (100 + 100 sqm), which can be used, with ample space and equipped with 2 bathrooms, is suitable for various uses.
The villa is still nearing completion, so it is possible to customize it and finish it to suit one's taste.
The external fixtures are De Carlo in laminar wood with break-in double glazing; the ducted air conditioning of the rooms is already inserted.
The context and the ultra-panoramic position allow you to have an exclusive and unique villa.
Planningly, it was designed both as a single villa, and as a semi-detached house, always ensuring adequate comfort and large space available.
The project also provides for the possibility of insert an external lift at the service of the floors 0, 1 and 2.
The sale refers to the villa delivered in "as is" condition or the buyer can also agree the completion of the property with the last finishes to be customized, so as to have a "Call in hand" delivery.
The property also lends itself as a class reception location.
located on a stretch of hill with stunning views and well distanced from other properties, built on a plot of land of 5000sqm.
The villa of new construction, already cadastred but not yet completed in the finishes, has a covered area of 800sqm on 4 levels and is one of the most exclusive luxury residences on the market.
The ground floor (100 + 100 sq.m) is characterized by the presence of the living and representative areas, two fireplaces and the possibility of two kitchens in the case of semi-detached divisibility and different level terraces and gardens.
The floor (-1) with further living spaces and technical rooms (100 + 100 sqm), apparently basement, is in fact always a ground floor thanks to the excellent management of the land gaps, so convenient and functional; from this floor there is access to the corresponding garden / terrace where a generously sized pool can find a future location.
The 1st floor (100 + 100 sqm) designed as a sleeping area offers large manor suites with en-suite bathroom for a total of 5 bedrooms and 4 bathrooms each already clad with fine marble posed outdoors (Nero Marquinia with Onice honey inserts, Onice Rosa, Marble Yasmire blue and Marble Amarillo luxury; one of the suites also has a whirlpool tub.
Finally, the 2nd floor attic (100 + 100 sqm), which can be used, with ample space and equipped with 2 bathrooms, is suitable for various uses.
The villa is still nearing completion, so it is possible to customize it and finish it to suit one's taste.
The external fixtures are De Carlo in laminar wood with break-in double glazing; the ducted air conditioning of the rooms is already inserted.
The context and the ultra-panoramic position allow you to have an exclusive and unique villa.
Planningly, it was designed both as a single villa, and as a semi-detached house, always ensuring adequate comfort and large space available.
The project also provides for the possibility of insert an external lift at the service of the floors 0, 1 and 2.
The sale refers to the villa delivered in "as is" condition or the buyer can also agree the completion of the property with the last finishes to be customized, so as to have a "Call in hand" delivery.
The property also lends itself as a class reception location.
This text has been automatically translated.
Details
- Property TypeVilla
- ConditionCompletely restored/Habitable
- Living area800 m²
- Bedrooms8
- Bathrooms8
- Land5,000 m²
- Garden3,000 m²
- Energy Efficiency Rating
- Reference30721299-41
Distance from:
Distances are calculated in a straight line
- Airports
- Public transport
- Highway exit2.0 km
- Hospital2.9 km - Ospedale Cannizzaro
- Coast2.2 km
- Ski resort17.5 km
What’s around this property
- Shops
- Eating out
- Sports activities
- Schools
- Pharmacy2.1 km - Pharmacy
- Veterinary4.3 km - Veterinary
Information about Valverde
- Elevation305 m a.s.l.
- Total area5.52 km²
- LandformCoastal hill
- Population7775
Contact Agent
Via Duca D'Aosta, 29, San Giovanni la Punta, CT
+39 095 2290209
What do you think of this advert’s quality?
Help us improve your Gate-away experience by giving a feedback about this advert.
Please, do not consider the property itself, but only the quality of how it is presented.


