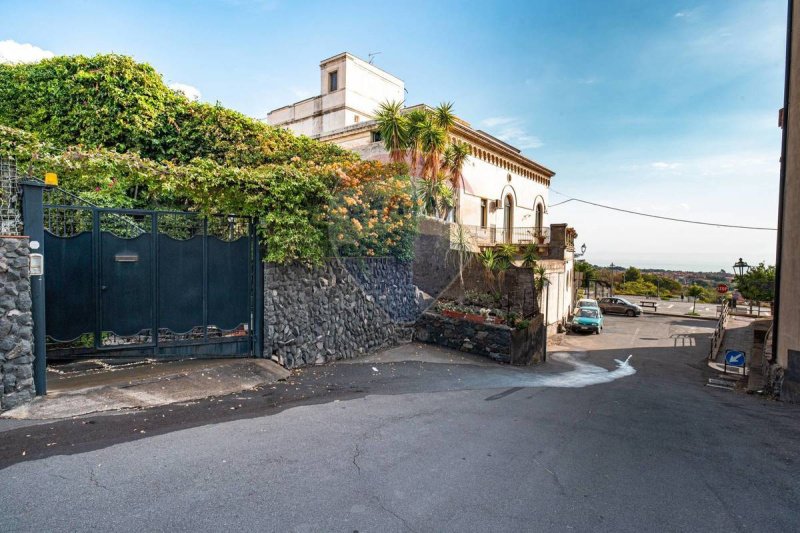$2,192,040 NZD
(1,200,000 €)
5 bedrooms villa, 423 m² Viagrande, Catania (province)
Main Features
garden
pool
terrace
Description
In Viscari, a residential area of Viagrande, we present for sale a villa with swimming pool and outbuilding.
The property is in excellent state of conservation built in the 2000s with American-style cementation criteria. The entrance is accessible by a pedestrian passage and a driveway where there is access to a space that lends itself to various uses with a sliding canopy in wood and iron. The pool is equipped with water heating system surrounded by greenery and hedges and a well that acts as a water tank. There is also a well-finished warehouse used as a gym and next to another room with stone oven. The property is equipped with a photovoltaic system that makes it self-contained, air conditioners in all rooms and video surveillance.
The main structure is composed as follows:
In the basement there are two living rooms, cinema room, bar area, bathroom.
On the ground floor kitchen, bathroom, large dining room.
On the first floor two bedrooms and a bathroom.
On the second floor there is a bedroom, a study and a bathroom.
All floors except the last one can be reached by lift.
The outbuilding has a private entrance both pedestrian and driveway communicating with the main structure, with an area of about 190 square meters. and is distributed as follows:
In the zero level a large room as well as garage for two cars and evacuation room.
On the upper floor there is a sitting area, a bedroom, bathroom, kitchen and fireplace.
The property is in excellent state of conservation built in the 2000s with American-style cementation criteria. The entrance is accessible by a pedestrian passage and a driveway where there is access to a space that lends itself to various uses with a sliding canopy in wood and iron. The pool is equipped with water heating system surrounded by greenery and hedges and a well that acts as a water tank. There is also a well-finished warehouse used as a gym and next to another room with stone oven. The property is equipped with a photovoltaic system that makes it self-contained, air conditioners in all rooms and video surveillance.
The main structure is composed as follows:
In the basement there are two living rooms, cinema room, bar area, bathroom.
On the ground floor kitchen, bathroom, large dining room.
On the first floor two bedrooms and a bathroom.
On the second floor there is a bedroom, a study and a bathroom.
All floors except the last one can be reached by lift.
The outbuilding has a private entrance both pedestrian and driveway communicating with the main structure, with an area of about 190 square meters. and is distributed as follows:
In the zero level a large room as well as garage for two cars and evacuation room.
On the upper floor there is a sitting area, a bedroom, bathroom, kitchen and fireplace.
This text has been automatically translated.
Details
- Property TypeVilla
- ConditionCompletely restored/Habitable
- Living area423 m²
- Bedrooms5
- Bathrooms5
- Energy Efficiency Rating
- Reference30721551-70
Distance from:
Distances are calculated in a straight line
- Airports
- Public transport
- Highway exit3.2 km
- Hospital3.8 km - Ospedale Santa Marta e Santa Venera
- Coast6.4 km
- Ski resort13.5 km
What’s around this property
- Shops
- Eating out
- Sports activities
- Schools
- Pharmacy210 m - Pharmacy - Farmacia San Mauro
- Veterinary2.7 km - Veterinary
Information about Viagrande
- Elevation410 m a.s.l.
- Total area10.09 km²
- LandformCoastal hill
- Population8715
Contact Agent
Via Duca D'Aosta, 29, San Giovanni la Punta, CT
+39 095 2290209
What do you think of this advert’s quality?
Help us improve your Gate-away experience by giving a feedback about this advert.
Please, do not consider the property itself, but only the quality of how it is presented.


