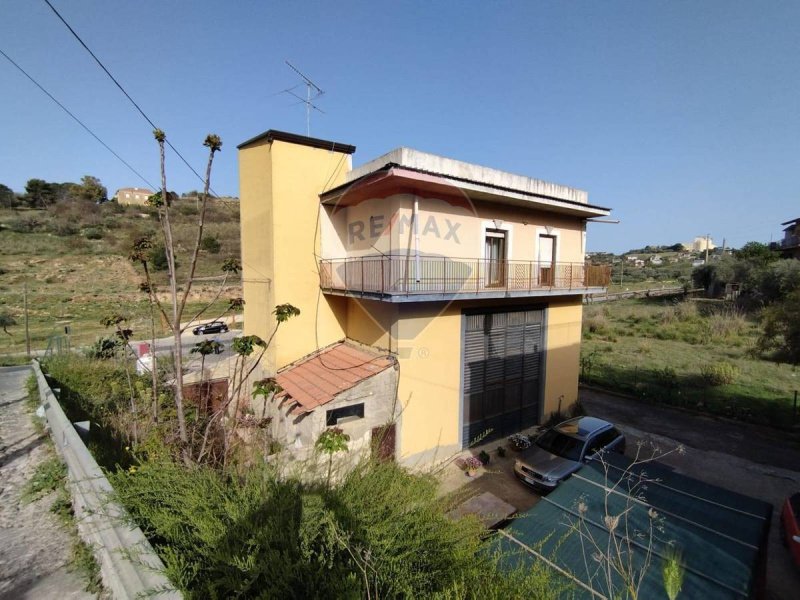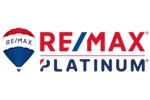289,000 €
3 bedrooms detached house, 320 m² Nissoria, Enna (province)
Main Features
garden
terrace
garage
Description
Detached house, with craft workshop, for sale in Nissoria, located in a quiet and low-density residential area, ideal for those looking for a housing solution in a relaxing environment surrounded by greenery.
The property is free at the deed, so ready to be inhabited in a short time.
Built in 1983, the building is in excellent condition and offers a total covered area of 320 square meters. Divided into 150 square meters on the ground floor where there is a large mezzanine room used as a craftsmanship workshop, on the first floor 150 square meters the apartment open on 4 sides and surrounded throughout the perimeter by a continuous balcony. finally, the 130 square meters of the sun terrace / brewery accessible from the stairwell. This building permit to build an attic.
The interiors are spacious and well distributed, thanks to the 7 rooms in total, including 3 bedrooms and two bathrooms. On the ground floor there is a large single mezzanine room.
The heating is guaranteed by an air-conditioned system that can also be powered by natural gas, for excellent energy efficiency.
The house has a double exposure, to the southeast, which gives natural brightness to all rooms.
The eat-in kitchen is equipped with every comfort and allows you to prepare lovely meals with your loved ones.
The house has a balcony and a terrace, perfect for enjoying moments of relaxation outdoors during the beautiful days.
The private garden and the surrounding land are a true paradise for nature lovers, who can take care of plants and green spaces.
For those who need space for their vehicle, there is a garage and 2 uncovered.
The property has two floors, offering a large internal size and total independence. On the ground floor there is a large room used as a craftsmanship.
Don't hesitate to visit this detached house, which is a real opportunity for those who dream of a comfortable and tranquility home.
The property is free at the deed, so ready to be inhabited in a short time.
Built in 1983, the building is in excellent condition and offers a total covered area of 320 square meters. Divided into 150 square meters on the ground floor where there is a large mezzanine room used as a craftsmanship workshop, on the first floor 150 square meters the apartment open on 4 sides and surrounded throughout the perimeter by a continuous balcony. finally, the 130 square meters of the sun terrace / brewery accessible from the stairwell. This building permit to build an attic.
The interiors are spacious and well distributed, thanks to the 7 rooms in total, including 3 bedrooms and two bathrooms. On the ground floor there is a large single mezzanine room.
The heating is guaranteed by an air-conditioned system that can also be powered by natural gas, for excellent energy efficiency.
The house has a double exposure, to the southeast, which gives natural brightness to all rooms.
The eat-in kitchen is equipped with every comfort and allows you to prepare lovely meals with your loved ones.
The house has a balcony and a terrace, perfect for enjoying moments of relaxation outdoors during the beautiful days.
The private garden and the surrounding land are a true paradise for nature lovers, who can take care of plants and green spaces.
For those who need space for their vehicle, there is a garage and 2 uncovered.
The property has two floors, offering a large internal size and total independence. On the ground floor there is a large room used as a craftsmanship.
Don't hesitate to visit this detached house, which is a real opportunity for those who dream of a comfortable and tranquility home.
This text has been automatically translated.
Details
- Property TypeDetached house
- ConditionCompletely restored/Habitable
- Living area320 m²
- Bedrooms3
- Bathrooms1
- Land300 m²
- Garden500 m²
- Energy Efficiency Rating
- Reference33661081-53
Distance from:
Distances are calculated in a straight line
- Airports
- Public transport
- Highway exit9.2 km
- Hospital1.0 km - Ospedale Ferro Capra Branciforti
- Coast41.2 km
- Ski resort42.9 km
What’s around this property
- Shops
- Eating out
- Sports activities
- Schools
- Pharmacy1.4 km - Pharmacy - MAS
- Veterinary43.7 km - Veterinary
Information about Nissoria
- Elevation691 m a.s.l.
- Total area61.82 km²
- LandformInland hill
- Population2849
Contact Agent
Via Duca D'Aosta, 29, San Giovanni la Punta, CT
+39 095 2290209
What do you think of this advert’s quality?
Help us improve your Gate-away experience by giving a feedback about this advert.
Please, do not consider the property itself, but only the quality of how it is presented.


