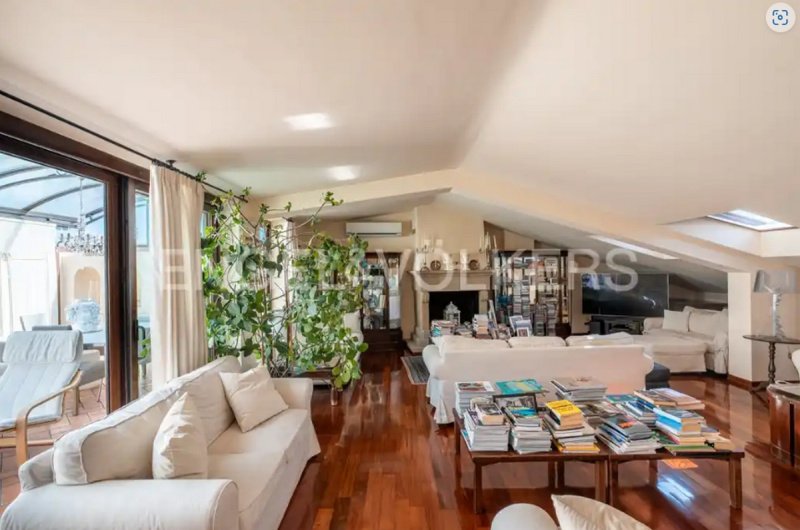450,000 €
3 bedrooms apartment, 238 m² Capo d'Orlando, Messina (province)
Main Features
garage
Description
Luxury penthouse in central location in Capo d'Orlando
A real estate gem that combines comfort, elegance and sustainability.
The penthouse entrance leads directly into a comfortable and refined living room, an elegant environment in which to live, enriched by the presence of a stone fireplace and the timeless beauty of parquet flooring.
The covered veranda is the beating heart of this extraordinary residence. The iron and polycarbonate roof allows natural light to penetrate into the interior of the residence, maximising natural lighting during the day and creating a unique and captivating atmosphere at night. It is weatherproof and equipped with an air-conditioning system.
An elegant dining room leads to the kitchen, a functional room characterised by a masonry structure and a central steel island, a perfect combination of tradition and modernity. The kitchen has a convenient balcony overlooking the Via del Piave and a pass-through in the living area.
A study, a masonry bathroom and a laundry area complete the living area.
The hallway leads to the sleeping area composed of two bedrooms with Velux model roof windows, which allow natural lighting and perfect ventilation and add a touch of charm and character. Both have en-suite bathrooms and one also has a walk-in wooden wardrobe.
The photovoltaic system on the roof, the private garage inside the building, equipped with a lift and the two parking spaces in the condominium courtyard are an added value.
The central location of this penthouse allows quick access to the town's services, shops and restaurants. The proximity to the sea and easy access to exit routes adds further value, offering the perfect balance of urban convenience, coastal lifestyle and practicality.
A real estate gem that combines comfort, elegance and sustainability.
The penthouse entrance leads directly into a comfortable and refined living room, an elegant environment in which to live, enriched by the presence of a stone fireplace and the timeless beauty of parquet flooring.
The covered veranda is the beating heart of this extraordinary residence. The iron and polycarbonate roof allows natural light to penetrate into the interior of the residence, maximising natural lighting during the day and creating a unique and captivating atmosphere at night. It is weatherproof and equipped with an air-conditioning system.
An elegant dining room leads to the kitchen, a functional room characterised by a masonry structure and a central steel island, a perfect combination of tradition and modernity. The kitchen has a convenient balcony overlooking the Via del Piave and a pass-through in the living area.
A study, a masonry bathroom and a laundry area complete the living area.
The hallway leads to the sleeping area composed of two bedrooms with Velux model roof windows, which allow natural lighting and perfect ventilation and add a touch of charm and character. Both have en-suite bathrooms and one also has a walk-in wooden wardrobe.
The photovoltaic system on the roof, the private garage inside the building, equipped with a lift and the two parking spaces in the condominium courtyard are an added value.
The central location of this penthouse allows quick access to the town's services, shops and restaurants. The proximity to the sea and easy access to exit routes adds further value, offering the perfect balance of urban convenience, coastal lifestyle and practicality.
Details
- Property TypeApartment
- ConditionCompletely restored/Habitable
- Living area238 m²
- Bedrooms3
- Bathrooms3
- Energy Efficiency Rating
- ReferenceW-02USQH
Distance from:
Distances are calculated in a straight line
- Airports
- Public transport
- Highway exit6.2 km
- Hospital5.3 km - Ospedale di Naso
- Coast210 m
- Ski resort47.3 km
What’s around this property
- Shops
- Eating out
- Sports activities
- Schools
- Pharmacy460 m - Pharmacy - Farmacia Collica
- Veterinary19.9 km - Veterinary - Studio veterinario
Information about Capo d'Orlando
- Elevation8 m a.s.l.
- Total area14.43 km²
- LandformCoastal hill
- Population13034
Contact Agent
Via Teramo 9, Catania, Catania
+39 095 7221364 / +39 0931 60855
What do you think of this advert’s quality?
Help us improve your Gate-away experience by giving a feedback about this advert.
Please, do not consider the property itself, but only the quality of how it is presented.


