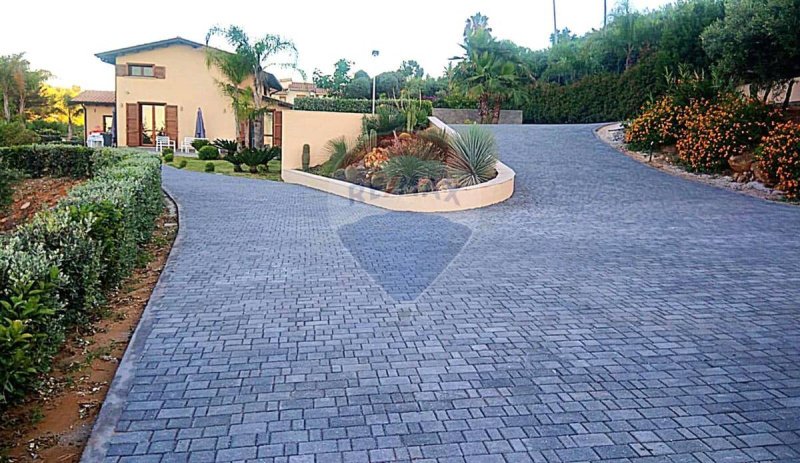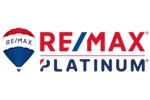495,000 €
3 bedrooms villa, 140 m² Partinico, Palermo (province)
Main Features
garden
Description
In the immediate vicinity of Trappeto, 800 m from the sea, we present the sale of an elegant villa of about 140 square meters on a plot of land of almost 6000 square meters.
The property is accessed by a private avenue, bordered by hedges and local stones, which leads to a large square and well-kept green spaces where there are cocus plumosa plants, cycas, palms, 100 units of olive trees from which to obtain the excellent olive oil, and an area is completely dedicated to animals.
The villa has two floors: the ground floor consists of living-equipped with a thermo fireplace that power the radiant panels present in all bedrooms of the house, dining room, kitchen, laundry area, a study and a bathroom with windowed shower.
Elegant and spectacular spiral staircase leads to the second attic floor comprising small bedroom, a master bedroom with walk-in wardrobe and a bathroom with windowed shower.
There are many strengths of this Re / Max proposal: use of top quality materials, which satisfies both the modern and functional taste and the rustic style - with elements such as wood and local stone, thus entering into harmony with the natural context in which it is located; the efficient distribution of space, the quiet and private location for spending happy moments outdoors.
Contact us for more information and book a visit.
The property is accessed by a private avenue, bordered by hedges and local stones, which leads to a large square and well-kept green spaces where there are cocus plumosa plants, cycas, palms, 100 units of olive trees from which to obtain the excellent olive oil, and an area is completely dedicated to animals.
The villa has two floors: the ground floor consists of living-equipped with a thermo fireplace that power the radiant panels present in all bedrooms of the house, dining room, kitchen, laundry area, a study and a bathroom with windowed shower.
Elegant and spectacular spiral staircase leads to the second attic floor comprising small bedroom, a master bedroom with walk-in wardrobe and a bathroom with windowed shower.
There are many strengths of this Re / Max proposal: use of top quality materials, which satisfies both the modern and functional taste and the rustic style - with elements such as wood and local stone, thus entering into harmony with the natural context in which it is located; the efficient distribution of space, the quiet and private location for spending happy moments outdoors.
Contact us for more information and book a visit.
This text has been automatically translated.
Details
- Property TypeVilla
- ConditionCompletely restored/Habitable
- Living area140 m²
- Bedrooms3
- Bathrooms2
- Land7,000 m²
- Energy Efficiency Rating
- Reference40791040-127
Distance from:
Distances are calculated in a straight line
- Airports
- Public transport
- Highway exit3.6 km
- Hospital1.1 km - Ospedale civico di Partinico
- Coast5.8 km
- Ski resort46.9 km
What’s around this property
- Shops
- Eating out
- Sports activities
- Schools
- Pharmacy100 m - Pharmacy
- Veterinary19.5 km - Veterinary - Clinica Veterinaria Arkè
Information about Partinico
- Elevation175 m a.s.l.
- Total area108.06 km²
- LandformFlatland
- Population30621
Contact Agent
Via Duca D'Aosta, 29, San Giovanni la Punta, CT
+39 095 2290209
What do you think of this advert’s quality?
Help us improve your Gate-away experience by giving a feedback about this advert.
Please, do not consider the property itself, but only the quality of how it is presented.


