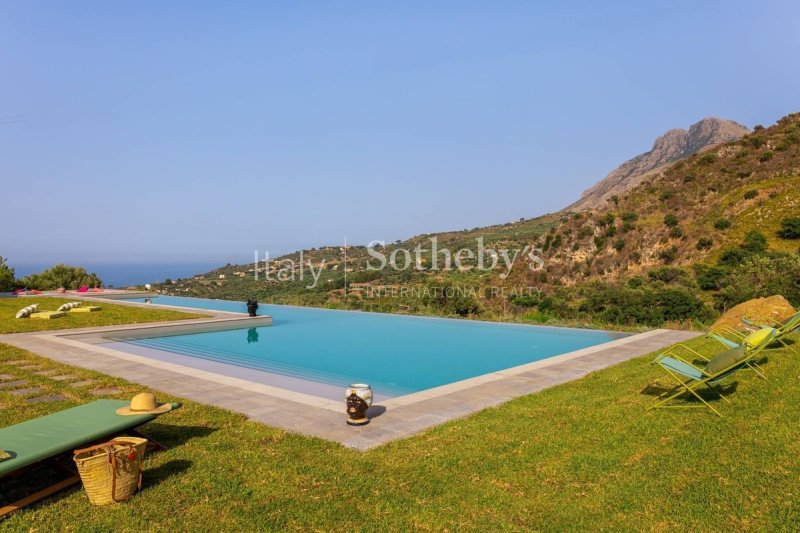POA
6 bedrooms house, 480 m² Termini Imerese, Palermo (province)
Main Features
garden
pool
Description
An extraordinary perspective unfolds before us, embracing the magnificent panorama of the gulf and the hills of the Caccamo nature reserve. Here, the immersion in the beauty of nature and its vivid colors is instantaneous.At the entrance through the gate, a dirt path leads us along recently planted fruit trees, creating a welcoming and lush environment. Continuing, we reach the main entrance of the courtyard. This residence has been skillfully designed to reinterpret the essence of an authentic Sicilian Baglio in a modern key, with heights that provide spaciousness and ample natural light to the spaces. The property consists of a main two-story house, flanked by two single-story structures at the rear, and a third stone building originally conceived as a small chapel for family use but adaptable for use as a warehouse or an additional bedroom. Everything revolves around a charming central courtyard, which houses the main entrances to all the buildings.
The main body offers various entrances, and all the rooms open onto French doors that welcome abundant natural light. Upon entering, a spacious entrance from the courtyard leads to a bright and roomy living room, adjacent to a dining room with an extraordinary view. To the right, a spacious and well-organized kitchen, equipped with a generous pantry, provides a pleasant and functional space. Entering from the courtyard, on the left, we find a double bedroom, a bathroom, and, subsequently, a second room used as a study, connected to the main living room. Climbing the stone stairs of Billiemi, the architect, who is also the owner of the estate, wanted to ensure that natural light and panoramic views from the windows and balcony were predominant, with a central opening overlooking the entrance. The doors, painted by the Sicilian artist Maurilio Catalano, reflect all the cheerful shades of the Sicilian sea and vegetation. Two additional buildings on the first floor are currently used as a warehouse and a game room but can be easily converted into independent apartments, adding versatility to this extraordinary property. Furthermore, there is a covered garage to provide secure shelter for vehicles.
The main body offers various entrances, and all the rooms open onto French doors that welcome abundant natural light. Upon entering, a spacious entrance from the courtyard leads to a bright and roomy living room, adjacent to a dining room with an extraordinary view. To the right, a spacious and well-organized kitchen, equipped with a generous pantry, provides a pleasant and functional space. Entering from the courtyard, on the left, we find a double bedroom, a bathroom, and, subsequently, a second room used as a study, connected to the main living room. Climbing the stone stairs of Billiemi, the architect, who is also the owner of the estate, wanted to ensure that natural light and panoramic views from the windows and balcony were predominant, with a central opening overlooking the entrance. The doors, painted by the Sicilian artist Maurilio Catalano, reflect all the cheerful shades of the Sicilian sea and vegetation. Two additional buildings on the first floor are currently used as a warehouse and a game room but can be easily converted into independent apartments, adding versatility to this extraordinary property. Furthermore, there is a covered garage to provide secure shelter for vehicles.
Details
- Property TypeHouse
- ConditionNew
- Living area480 m²
- Bedrooms6
- Bathrooms7
- Land6.9 ha
- Energy Efficiency Rating
- Reference9030
Distance from:
Distances are calculated in a straight line
- Airports
- Public transport
- Highway exit1.8 km
- Hospital20.7 km - Istituto Ortopedico Rizzoli
- Coast3.6 km
- Ski resort31.5 km
What’s around this property
- Shops
- Eating out
- Sports activities
- Schools
- Pharmacy3.0 km - Pharmacy - Farmacia Moreci
- Veterinary18.9 km - Veterinary - Centro Veterinario Solunto
Information about Termini Imerese
- Elevation77 m a.s.l.
- Total area76.69 km²
- LandformCoastal hill
- Population25173
Contact Agent
Via Manzoni, 45, Milano, Milano
+39 02 87078300; +39 06 79258888
What do you think of this advert’s quality?
Help us improve your Gate-away experience by giving a feedback about this advert.
Please, do not consider the property itself, but only the quality of how it is presented.


