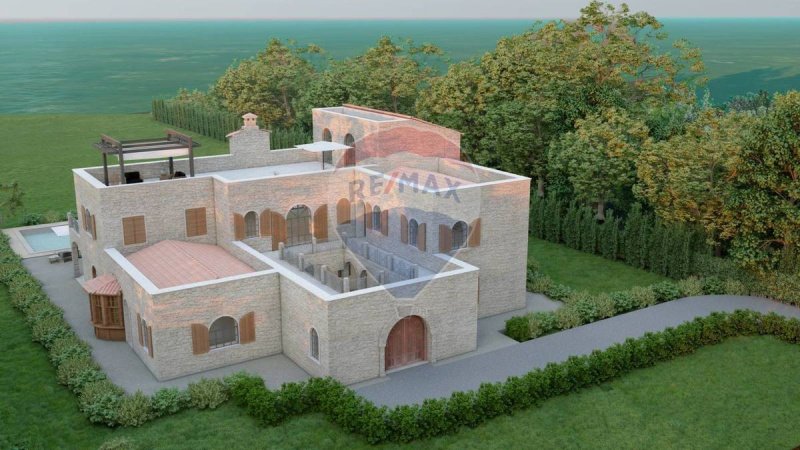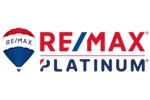$1,314,240 AUD
(800,000 €)
2 bedrooms house, 190 m² Terrasini, Palermo (province)
Main Features
garden
terrace
Description
TERRASINI- CONTRADA Paternella
Surrounded by nature and characterized by a panorama of incomparable beauty directly on the Gulf of Castellamare, it is proposed the sale of a plot of land of 4595 square meters. with an approved project for a real estate unit in a semi-detached villa designed in Romanesque style that includes a covered area of 190 square meters. walkable ( + balconies, terraces and patios) distributed over two residential levels + penthouse floor used as a solarium.
COMPOSITION
On the ground floor there is an open plan environment with living room, dining area and kitchen, two bathrooms and a bedroom with private bathroom. The open plan overlooks a patio facing the sea.
On the first floor there is a double bedroom with bathroom and dressing room. The bedroom overlooks a terrace facing the sea, and finally, an internal terrace that constitutes the roof of the entrance patio.
To further embellish the villa, the main entrance is located on the internal courtyard with covered patio. The internal patio guarantees natural brightness throughout the structure. The property will also have private parking with pergola and swimming pool.
GEOGRAPHIC POSITION
The villa is set in a context of naturalistic and marine interest. Directly above the sea, it has access and views of the paternella bays, in fact, about 200 meters away you can enjoy the sea of Pearl of the Gulf, Green Cala Verde and the spectacular Cala Muletti, a destination of not only naturalistic interest also of influencers and artists.
The location of the property is easily accessible from the A29 Palermo-Mazara del Vallo motorway and the 113 state road.
SPECIAL
Top quality walls are planned that reflect the architecture and aesthetic of the Romanesque style, ancient courtyard between the feudal past and renovated cultural and historical interest. As for the new energy efficiency laws, new generation systems for class A certification will be installed, thus ensuring a lower impact on the environment and its important market value.
Ideal location for the investment of users who love nature, the sea, relaxation where you can enjoy the high quality of life.
Surrounded by nature and characterized by a panorama of incomparable beauty directly on the Gulf of Castellamare, it is proposed the sale of a plot of land of 4595 square meters. with an approved project for a real estate unit in a semi-detached villa designed in Romanesque style that includes a covered area of 190 square meters. walkable ( + balconies, terraces and patios) distributed over two residential levels + penthouse floor used as a solarium.
COMPOSITION
On the ground floor there is an open plan environment with living room, dining area and kitchen, two bathrooms and a bedroom with private bathroom. The open plan overlooks a patio facing the sea.
On the first floor there is a double bedroom with bathroom and dressing room. The bedroom overlooks a terrace facing the sea, and finally, an internal terrace that constitutes the roof of the entrance patio.
To further embellish the villa, the main entrance is located on the internal courtyard with covered patio. The internal patio guarantees natural brightness throughout the structure. The property will also have private parking with pergola and swimming pool.
GEOGRAPHIC POSITION
The villa is set in a context of naturalistic and marine interest. Directly above the sea, it has access and views of the paternella bays, in fact, about 200 meters away you can enjoy the sea of Pearl of the Gulf, Green Cala Verde and the spectacular Cala Muletti, a destination of not only naturalistic interest also of influencers and artists.
The location of the property is easily accessible from the A29 Palermo-Mazara del Vallo motorway and the 113 state road.
SPECIAL
Top quality walls are planned that reflect the architecture and aesthetic of the Romanesque style, ancient courtyard between the feudal past and renovated cultural and historical interest. As for the new energy efficiency laws, new generation systems for class A certification will be installed, thus ensuring a lower impact on the environment and its important market value.
Ideal location for the investment of users who love nature, the sea, relaxation where you can enjoy the high quality of life.
This text has been automatically translated.
Details
- Property TypeHouse
- ConditionNew
- Living area190 m²
- Bedrooms2
- Bathrooms4
- Energy Efficiency Rating
- Reference40791040-88
Distance from:
Distances are calculated in a straight line
- Airports
- Public transport
- Highway exit2.1 km
- Hospital8.0 km - Ospedale civico di Partinico
- Coast630 m
- Ski resort44.1 km
What’s around this property
- Shops
- Eating out
- Sports activities
- Schools
- Pharmacy5.2 km - Pharmacy - Farmacia Gioia
- Veterinary19.5 km - Veterinary - Carollo
Information about Terrasini
- Elevation33 m a.s.l.
- Total area19.85 km²
- LandformFlatland
- Population12483
Contact Agent
Via Duca D'Aosta, 29, San Giovanni la Punta, CT
+39 095 2290209
What do you think of this advert’s quality?
Help us improve your Gate-away experience by giving a feedback about this advert.
Please, do not consider the property itself, but only the quality of how it is presented.


