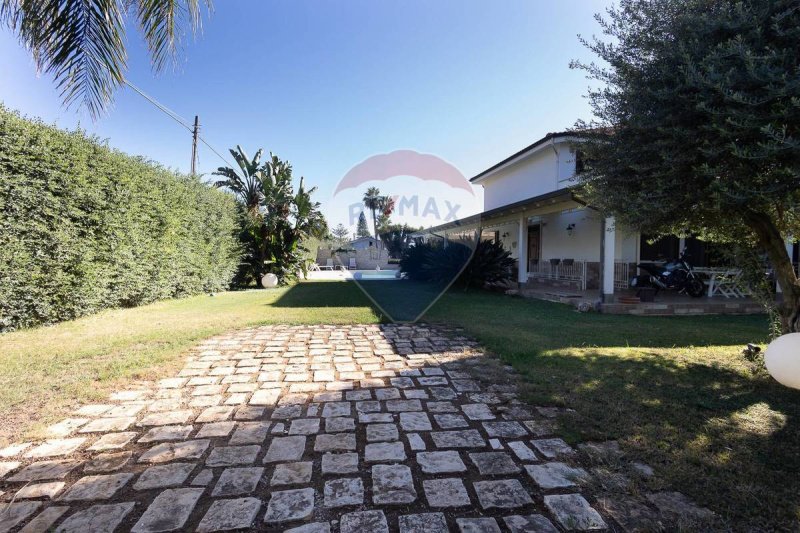R9,833,769 ZAR
(495,000 €)
3 bedrooms house, 265 m² Terrasini, Palermo (province)
Main Features
garden
pool
terrace
Description
This semi-detached villa for sale in Terrasini is in a current state free at the deed, ideal for those who want to buy a property without any constraints.
Located 250 meters from the Pearl of the Gulf resort, Its structure on two levels, built in 2012 respecting every particular architectural and modern architecture, offers a total space of 265 M2 including 170 M2 walkable, distributed over 5 rooms, On the ground floor there is a large living room with fireplace and dining area, and has a toilet and hallway with laundry and kitchen, going up to the first floor there are 3 bedrooms, 2 of which have a common terrace of about 18sqm and the double bedroom has a small terrace with a sea view, a disengaged bathroom provides all the bedrooms.
The pool has a salt filtering system and has two outdoor kitchen areas, one of which is porch and one outdoor with a double barbecue and fridge.
Also outside there is a dressing room with guest toilet, outdoor shower.
Also outside, the villa has a simple and modern landscape design with English lawn, retractable lights, shaded areas to relax, and 2 guest accesses.
The cellar plan is like a single, rough, well disengaged ready to be put to income or simply to obtain another real estate unit as a window and with convenient access.
The use of photovoltaic panels as fuel guarantees energy savings and a reduced environmental impact. The property is in excellent condition, thanks to a recent renovation that has enhanced its space and materials.
The fixtures and windows, PVC thermal break, guarantee excellent thermal and acoustic insulation. The presence of an alarm system makes the house safe and protected, while the triple exposure allows you to enjoy a pleasant natural brightness all day. The property is tastefully decorated with attention to detail, offering a cozy and comfortable atmosphere.
A terrace outside offers space ideal for enjoying moments of relaxation outdoors, while the private garden allows you to spend pleasant outdoor moments in total privacy. The property also has two uncovered parking spaces, which are easily used for the cars of the owners and guests.
Located 250 meters from the Pearl of the Gulf resort, Its structure on two levels, built in 2012 respecting every particular architectural and modern architecture, offers a total space of 265 M2 including 170 M2 walkable, distributed over 5 rooms, On the ground floor there is a large living room with fireplace and dining area, and has a toilet and hallway with laundry and kitchen, going up to the first floor there are 3 bedrooms, 2 of which have a common terrace of about 18sqm and the double bedroom has a small terrace with a sea view, a disengaged bathroom provides all the bedrooms.
The pool has a salt filtering system and has two outdoor kitchen areas, one of which is porch and one outdoor with a double barbecue and fridge.
Also outside there is a dressing room with guest toilet, outdoor shower.
Also outside, the villa has a simple and modern landscape design with English lawn, retractable lights, shaded areas to relax, and 2 guest accesses.
The cellar plan is like a single, rough, well disengaged ready to be put to income or simply to obtain another real estate unit as a window and with convenient access.
The use of photovoltaic panels as fuel guarantees energy savings and a reduced environmental impact. The property is in excellent condition, thanks to a recent renovation that has enhanced its space and materials.
The fixtures and windows, PVC thermal break, guarantee excellent thermal and acoustic insulation. The presence of an alarm system makes the house safe and protected, while the triple exposure allows you to enjoy a pleasant natural brightness all day. The property is tastefully decorated with attention to detail, offering a cozy and comfortable atmosphere.
A terrace outside offers space ideal for enjoying moments of relaxation outdoors, while the private garden allows you to spend pleasant outdoor moments in total privacy. The property also has two uncovered parking spaces, which are easily used for the cars of the owners and guests.
This text has been automatically translated.
Details
- Property TypeHouse
- ConditionCompletely restored/Habitable
- Living area265 m²
- Bedrooms3
- Bathrooms3
- Garden450 m²
- Energy Efficiency Rating
- Reference40791002-92
Distance from:
Distances are calculated in a straight line
- Airports
- Public transport
- Highway exit2.4 km
- Hospital8.1 km - Ospedale civico di Partinico
- Coast370 m
- Ski resort43.8 km
What’s around this property
- Shops
- Eating out
- Sports activities
- Schools
- Pharmacy5.0 km - Pharmacy - Farmacia Gioia
- Veterinary19.2 km - Veterinary - Carollo
Information about Terrasini
- Elevation33 m a.s.l.
- Total area19.85 km²
- LandformFlatland
- Population12483
Contact Agent
Via Duca D'Aosta, 29, San Giovanni la Punta, CT
+39 095 2290209
What do you think of this advert’s quality?
Help us improve your Gate-away experience by giving a feedback about this advert.
Please, do not consider the property itself, but only the quality of how it is presented.


