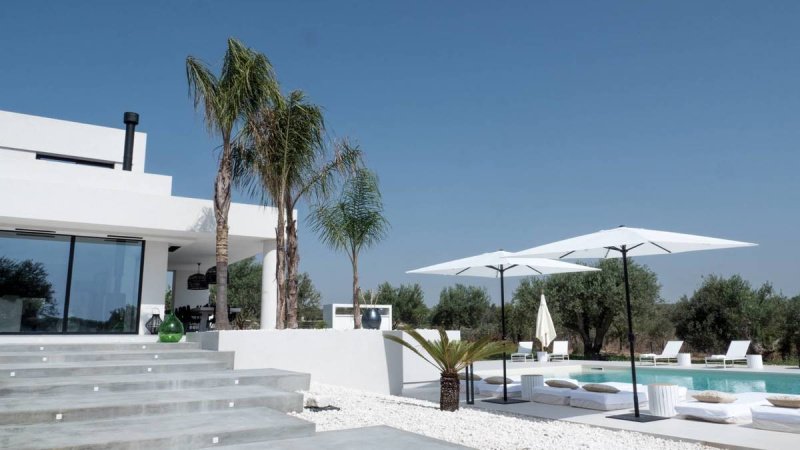POA
4 bedrooms villa, 250 m² Ispica, Ragusa (province)
Main Features
garden
pool
terrace
Description
Hidden in the Ispicese countryside, 3 km from the sea of Santa Maria del Focallo, we offer the sale of a luxuriant designer residence. The villa enjoys an undisputed style, with its perfect symmetries it reveals a charm of its own thanks to the contrast of its modern lines with the wild soul of the countryside which surrounds it.
The villa has a large green park of about 4000 m2 and a wonderful olive grove that surrounds a spectacular 6 x 12 swimming pool. The exterior of the villa is literally a dream, a large area equipped for the barbecue, large platforms for enjoying in complete relaxation and in contact with the countryside the best days of your holidays. The exterior offers large verandas for your dinners and aperitifs, an area dedicated to changing rooms and a bathroom serving the swimming pool with attached showers.
The interior of the property further manages to surprise us. The geometric lines are perfect, the furnishings are tasteful and the finishes are of a high standard. On the ground floor, an immense open space with a sofa area, a large central table and an open kitchen fill the area dedicated to representation. The large windows give this floor a continuous and constant contact with the outside.
The luminosity of the villa is unrepeatable.
The modern style of the property harmoniously winks at industrial details, such as an all-iron staircase with sections of exposed wall that connects this floor to the upper floor.
The ground floor is completed by the representative bathroom, two double bedrooms with en suite bathrooms and a very spacious bedroom
Upstairs the villa has a real man suite. Glossy black floors with gray veining, a panoramic terrace with a postcard view of the surrounding countryside and a bathroom with an open Jacuzzi.
The villa is the result of a refined attention to detail. Every corner of it is studied and characterized by the demanding wishes of the owner and by the careful eye of an architect who today offers an impeccable result of taste and form.
The villa has a large green park of about 4000 m2 and a wonderful olive grove that surrounds a spectacular 6 x 12 swimming pool. The exterior of the villa is literally a dream, a large area equipped for the barbecue, large platforms for enjoying in complete relaxation and in contact with the countryside the best days of your holidays. The exterior offers large verandas for your dinners and aperitifs, an area dedicated to changing rooms and a bathroom serving the swimming pool with attached showers.
The interior of the property further manages to surprise us. The geometric lines are perfect, the furnishings are tasteful and the finishes are of a high standard. On the ground floor, an immense open space with a sofa area, a large central table and an open kitchen fill the area dedicated to representation. The large windows give this floor a continuous and constant contact with the outside.
The luminosity of the villa is unrepeatable.
The modern style of the property harmoniously winks at industrial details, such as an all-iron staircase with sections of exposed wall that connects this floor to the upper floor.
The ground floor is completed by the representative bathroom, two double bedrooms with en suite bathrooms and a very spacious bedroom
Upstairs the villa has a real man suite. Glossy black floors with gray veining, a panoramic terrace with a postcard view of the surrounding countryside and a bathroom with an open Jacuzzi.
The villa is the result of a refined attention to detail. Every corner of it is studied and characterized by the demanding wishes of the owner and by the careful eye of an architect who today offers an impeccable result of taste and form.
Details
- Property TypeVilla
- ConditionCompletely restored/Habitable
- Living area250 m²
- Bedrooms4
- Bathrooms4
- Garden4,000 m²
- Energy Efficiency Rating
- ReferenceCBI126-1489-772
Distance from:
Distances are calculated in a straight line
- Airports
- Public transport
- Highway exit7.2 km
- Hospital22.3 km - Ospedale Maggiore Nino Baglieri
- Coast1.6 km
- Ski resort91.6 km
What’s around this property
- Shops
- Eating out
- Sports activities
- Schools
- Pharmacy9.3 km - Pharmacy - Farmacia Gerratana
- Veterinary21.9 km - Veterinary - Clinica Veterinaria Zoa
Information about Ispica
- Elevation170 m a.s.l.
- Total area113.75 km²
- LandformCoastal hill
- Population16127
What do you think of this advert’s quality?
Help us improve your Gate-away experience by giving a feedback about this advert.
Please, do not consider the property itself, but only the quality of how it is presented.


