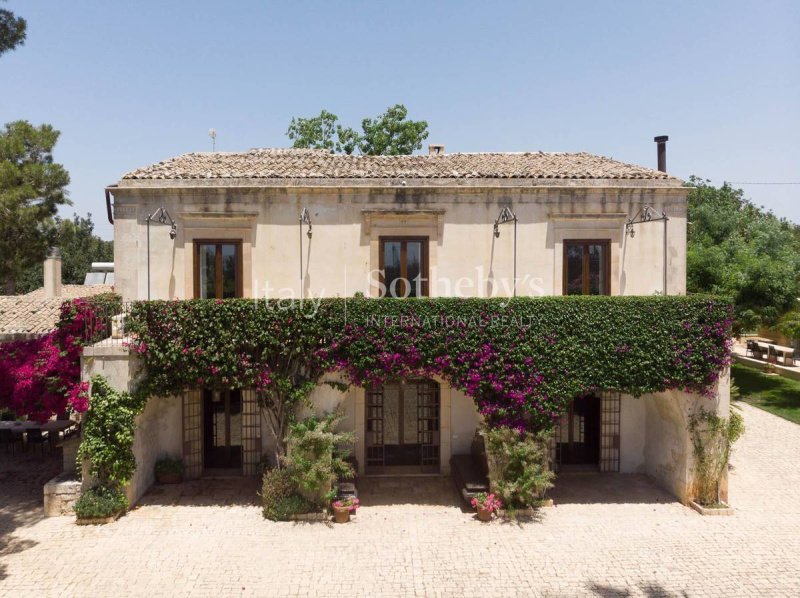2,700,000 €
10 bedrooms house, 1000 m² Scicli, Ragusa (province)
Main Features
garden
terrace
Description
A few minutes from the beautiful Scicli, a Baroque city listed on the UNESCO World Heritage Site List , surrounded by bougainvillea, stands the sophisticated property that lies on a vast expanse of fenced and well-kept gardens, between meadows and a variety of flowers, plants and centuries-old trees, which distinguish the Mediterranean scrub. In a corner of the garden there is a magnificent swimming pool, with a large shaded area elegantly furnished. The property consists of an original manor house, a large guest house and three annexes in the park.
The main house is on two levels and is accessible from several entrances. Most of the ground floor is dedicated to a large open-plan living and dining room elegantly furnished with three distinct areas: one with a fireplace, sofas and armchairs, the second houses the dining table, while the third houses another sitting area with television. . A series of glass doors open onto the gardens.
Just off the living area there is a guest bathroom and a very large, extremely elegant and professionally equipped kitchen with a large dining table. Access to the outdoor dining areas is easy.
A spiral staircase leads to the first floor, where the three double bedrooms are located. Two have en-suite bathrooms with showers and access to a shared balcony, while the third has an adjacent bathroom with sunken tub and its own private terrace. The main house is also accessed via a side door that leads directly to the first floor. About 10 meters from one side of the main house is the large guest house consisting of an open plan living and dining area and kitchen, four double bedrooms with private bathrooms and a wellness room with sauna and hydromassage shower.
Three smaller guest houses with independent access, each with its own bedroom and bathroom with shower complete the property, are refined and furnished in a comfortable and welcoming way. Just five minutes by car is the 1.7 km long Sampieri beach, one of the most beautiful in the south-east of Sicily. Also nearby, and 20 km from the villa, the beaches of Donnalucata and Marina di Ragusa have received several consecutive "Blue Flags", testifying to the cleanliness of the waters and their general ecological excellence.
The main house is on two levels and is accessible from several entrances. Most of the ground floor is dedicated to a large open-plan living and dining room elegantly furnished with three distinct areas: one with a fireplace, sofas and armchairs, the second houses the dining table, while the third houses another sitting area with television. . A series of glass doors open onto the gardens.
Just off the living area there is a guest bathroom and a very large, extremely elegant and professionally equipped kitchen with a large dining table. Access to the outdoor dining areas is easy.
A spiral staircase leads to the first floor, where the three double bedrooms are located. Two have en-suite bathrooms with showers and access to a shared balcony, while the third has an adjacent bathroom with sunken tub and its own private terrace. The main house is also accessed via a side door that leads directly to the first floor. About 10 meters from one side of the main house is the large guest house consisting of an open plan living and dining area and kitchen, four double bedrooms with private bathrooms and a wellness room with sauna and hydromassage shower.
Three smaller guest houses with independent access, each with its own bedroom and bathroom with shower complete the property, are refined and furnished in a comfortable and welcoming way. Just five minutes by car is the 1.7 km long Sampieri beach, one of the most beautiful in the south-east of Sicily. Also nearby, and 20 km from the villa, the beaches of Donnalucata and Marina di Ragusa have received several consecutive "Blue Flags", testifying to the cleanliness of the waters and their general ecological excellence.
Details
- Property TypeHouse
- ConditionCompletely restored/Habitable
- Living area1000 m²
- Bedrooms10
- Bathrooms5
- Land5,000 m²
- Energy Efficiency RatingKWh/mq 175.00
- Reference5799
Distance from:
Distances are calculated in a straight line
- Airports
- Public transport
- Highway exit23.2 km
- Hospital2.4 km - Ospedale Busacca
- Coast4.4 km
- Ski resort82.8 km
What’s around this property
- Shops
- Eating out
- Sports activities
- Schools
- Pharmacy1.9 km - Pharmacy - Farmacia Pacetto
- Veterinary1.4 km - Veterinary
Information about Scicli
- Elevation106 m a.s.l.
- Total area138.72 km²
- LandformCoastal hill
- Population26822
Contact Agent
Via Manzoni, 45, Milano, Milano
+39 02 87078300; +39 06 79258888
What do you think of this advert’s quality?
Help us improve your Gate-away experience by giving a feedback about this advert.
Please, do not consider the property itself, but only the quality of how it is presented.


