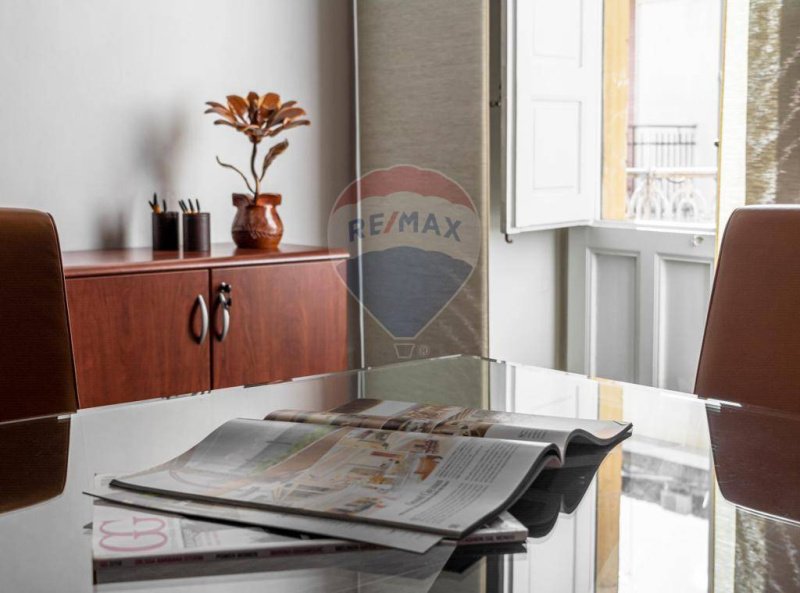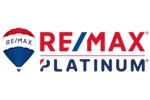¥ 1,142,530
(148,000 €)
3 bedrooms detached house, 232 m² Vittoria, Ragusa (province)
Description
Historic building in the heart of the Art Nouveau district of Vittoria, this wisely and finely restored building in 2012 represents together with other buildings from that period an important piece of history and architecture in the city.
The building is spread over 4 levels and offers generous and bright spaces for a total area of 230 square meters.
In the entrance there is a stone portal, typical of the Sicilian noble houses.
On the mezzanine floor, laterally to the staircase a useful service room with mezzanine that can be used as a technical or evacuation room. Continuing you reach the first floor, in the residential area with kitchen, dining room, large living room, laundry room and 2 bathrooms.
Upstairs there is a sleeping area with 2 bedrooms and another bathroom, in one of the bedrooms at present a kitchen is installed.
Internal stairs lead to the third and top floor where there is a beautiful attic bedroom and an important bathroom.
At the moment the 3 rooms on the first floor are used as professional offices. The heating system is made of natural gas, in all rooms there are air conditioning and in the living room and dining room of the first floor of the fan-coil.
The spaces can be adapted and can be used for various purposes:
Residential, Commercial, for events or as a professional studio. Among the various possibilities you could use the first floor with the 3 rooms as professional offices and the upper floors as a personal home, or as an elegant accommodation or b & b, and still given its location a few steps from the main square as a catering and coffee building. The large living rooms and the multiple rooms offer many possibilities for customization.
The location of the building is highly strategic, an area rich in history with strong tourist attraction.
For those interested in investing in a piece of history in the heart of Vittoria as a personal home or to make income, this building is an ideal choice.
Immediate availability
The building is spread over 4 levels and offers generous and bright spaces for a total area of 230 square meters.
In the entrance there is a stone portal, typical of the Sicilian noble houses.
On the mezzanine floor, laterally to the staircase a useful service room with mezzanine that can be used as a technical or evacuation room. Continuing you reach the first floor, in the residential area with kitchen, dining room, large living room, laundry room and 2 bathrooms.
Upstairs there is a sleeping area with 2 bedrooms and another bathroom, in one of the bedrooms at present a kitchen is installed.
Internal stairs lead to the third and top floor where there is a beautiful attic bedroom and an important bathroom.
At the moment the 3 rooms on the first floor are used as professional offices. The heating system is made of natural gas, in all rooms there are air conditioning and in the living room and dining room of the first floor of the fan-coil.
The spaces can be adapted and can be used for various purposes:
Residential, Commercial, for events or as a professional studio. Among the various possibilities you could use the first floor with the 3 rooms as professional offices and the upper floors as a personal home, or as an elegant accommodation or b & b, and still given its location a few steps from the main square as a catering and coffee building. The large living rooms and the multiple rooms offer many possibilities for customization.
The location of the building is highly strategic, an area rich in history with strong tourist attraction.
For those interested in investing in a piece of history in the heart of Vittoria as a personal home or to make income, this building is an ideal choice.
Immediate availability
This text has been automatically translated.
Details
- Property TypeDetached house
- ConditionCompletely restored/Habitable
- Living area232 m²
- Bedrooms3
- Bathrooms4
- Energy Efficiency Rating
- Reference40001033-75
Distance from:
Distances are calculated in a straight line
- Airports
- Public transport
- Highway exit38.3 km
- Hospital850 m - Ospedale Riccardo Guzzardi
- Coast11.5 km
- Ski resort58.7 km
What’s around this property
- Shops
- Eating out
- Sports activities
- Schools
- Pharmacy380 m - Pharmacy - Farmacia De Pasquale
- Veterinary6.4 km - Veterinary
Information about Vittoria
- Elevation168 m a.s.l.
- Total area182.47 km²
- LandformFlatland
- Population62051
Contact Agent
Via Duca D'Aosta, 29, San Giovanni la Punta, CT
+39 095 2290209
What do you think of this advert’s quality?
Help us improve your Gate-away experience by giving a feedback about this advert.
Please, do not consider the property itself, but only the quality of how it is presented.


