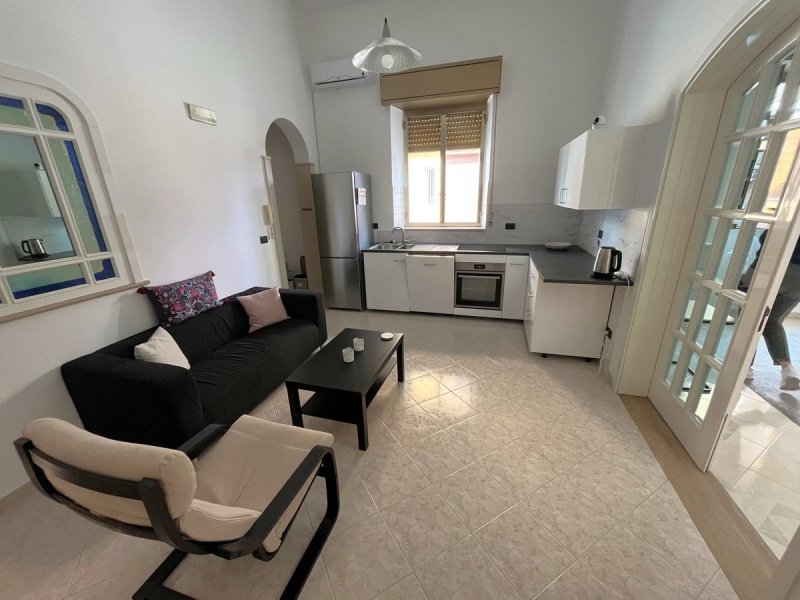$193,094
(178,000 €)
3 bedrooms detached house, 180 m² Avola, Syracuse (province)
Main Features
terrace
Description
Casa Farah epitomizes coastal living in the heart of Sicily's scenic southeast. This beautifully designed three-storey residence offers a blend of comfort and style. The property boasts three bedrooms, two bathrooms, a generously sized kitchen, and two dining areas - one on the ground floor and another on the top floor. Conveniently located, Casa Farah is just a 30-minute drive from the historic city of Siracusa, with Ragusa and Catania within easy reach at 60 and 80 minutes respectively.
AN EXTENSIVE TOP-FLOOR TERRACE
Perched atop Casa Farah is a sprawling terrace, offering an expansive terra cotta retreat that invites both relaxation and entertainment. You can bask in the Mediterranean sun or savour a glass of wine at sunset against the backdrop of panoramic views of the town and the surrounding countryside.
What sets this space apart is its thoughtful design: a portion is sheltered by a charming wooden roof, providing much needed respite from the heat of the Sicilian sun while still allowing you to enjoy the outdoors. You could also explore the possibility of installing a quaint kitchenette in the covered section, allowing you to cook and dine al fresco amidst the enchanting coastal setting.
NEWLY RENOVATED, BEAUTIFULLY FURNISHED AND MOVE-IN READY
Casa Farah has undergone a lot of renovation work to bring it to the pristine state it is currently in. Every detail has been thoughtfully curated by its Swiss owners to elevate both style and functionality, ensuring an easy transition into your new home. The tastefully selected furniture being included in the price tag spares you the hassle and expense of furnishing the space yourself.
With Casa Farah, there are no lengthy renovation projects or furniture shopping required. Simply step through the door and start living the coastal lifestyle you've always dreamed of, from day one.
A PRIVATE GARAGE WITH A LOFT
In a delightful rarity, Casa Farah boasts a private garage - a coveted feature uncommon in properties like this. Discreetly connected to the main house via a hallway, and sharing a wall with the ground floor bedroom, this garage acts as a natural sound barrier between the bedroom and the only other house connected to this one, ensuring that noisy neighbours won’t be a problem.
The garage's allure doesn't end there: a loft space above provides additional potential, which the current owners have suggested expanding, presenting an exciting opportunity to further enhance the property's charm and functionality.
AN EXTENSIVE TOP-FLOOR TERRACE
Perched atop Casa Farah is a sprawling terrace, offering an expansive terra cotta retreat that invites both relaxation and entertainment. You can bask in the Mediterranean sun or savour a glass of wine at sunset against the backdrop of panoramic views of the town and the surrounding countryside.
What sets this space apart is its thoughtful design: a portion is sheltered by a charming wooden roof, providing much needed respite from the heat of the Sicilian sun while still allowing you to enjoy the outdoors. You could also explore the possibility of installing a quaint kitchenette in the covered section, allowing you to cook and dine al fresco amidst the enchanting coastal setting.
NEWLY RENOVATED, BEAUTIFULLY FURNISHED AND MOVE-IN READY
Casa Farah has undergone a lot of renovation work to bring it to the pristine state it is currently in. Every detail has been thoughtfully curated by its Swiss owners to elevate both style and functionality, ensuring an easy transition into your new home. The tastefully selected furniture being included in the price tag spares you the hassle and expense of furnishing the space yourself.
With Casa Farah, there are no lengthy renovation projects or furniture shopping required. Simply step through the door and start living the coastal lifestyle you've always dreamed of, from day one.
A PRIVATE GARAGE WITH A LOFT
In a delightful rarity, Casa Farah boasts a private garage - a coveted feature uncommon in properties like this. Discreetly connected to the main house via a hallway, and sharing a wall with the ground floor bedroom, this garage acts as a natural sound barrier between the bedroom and the only other house connected to this one, ensuring that noisy neighbours won’t be a problem.
The garage's allure doesn't end there: a loft space above provides additional potential, which the current owners have suggested expanding, presenting an exciting opportunity to further enhance the property's charm and functionality.
Details
- Property TypeDetached house
- ConditionCompletely restored/Habitable
- Living area180 m²
- Bedrooms3
- Bathrooms2
- Energy Efficiency Rating
- ReferenceCasa Farah - Avola
Distance from:
Distances are calculated in a straight line
- Airports
- Public transport
- Highway exit3.8 km
- Hospital3.3 km - Ospedale Unico Avola-Noto - presidio Giuseppe Di Maria
- Coast1.0 km
- Ski resort72.5 km
What’s around this property
- Shops
- Eating out
- Sports activities
- Schools
- Pharmacy260 m - Pharmacy - Farmacia Campisi
- Veterinary5.6 km - Veterinary - Clinica Veterinaria Zoa
Information about Avola
- Elevation40 m a.s.l.
- Total area74.59 km²
- LandformCoastal hill
- Population30503
Contact Agent
Via Maria Cleofe Tomasini, 5, Cefalù, Palermo
Valerio Gruessner: 0039 339 6097076 Thomas Gruessner: 0039 338 7372833
What do you think of this advert’s quality?
Help us improve your Gate-away experience by giving a feedback about this advert.
Please, do not consider the property itself, but only the quality of how it is presented.


