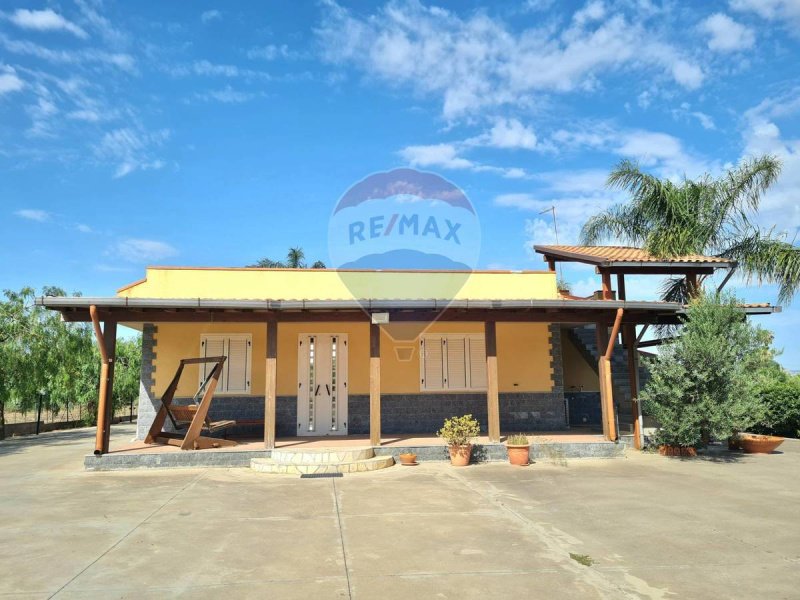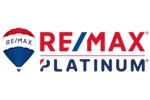250,000 €
3 bedrooms villa, 120 m² Carlentini, Syracuse (province)
Main Features
garden
terrace
Description
RE / MAX important real estate brokerage company, has a Villa for sale, located in the immediate vicinity of the municipality of Lentini.
The property is located in a current state ready to be inhabited immediately.
Built in 1996, the building is in excellent condition, thanks to the fact that you have been well cared for by the previous owners. The villa is entirely on one floor ground with a total area of 120 square meters. with access to the terrace via external stairs finished in detail.
The main entrance leads to a large and bright living room, which overlooks a veranda, ideal for spending pleasant moments outdoors.
The living area is large and completed by a comfortable eat-in kitchen. The sleeping area instead consists of three spacious and well-illuminated bedrooms thanks to the large windows.
The double bedroom has a private bathroom with shower, while the other two bedrooms share a second bathroom with bathtub.
The property is fully furnished, with quality furniture and in excellent condition.
The heating is independent, allowing you to independently manage the temperature inside the house which is also equipped with a thermal insulation system. the property also has ample space also at the back of the building, where in addition to enjoying another parking area, there is another veranda and another outdoor kitchenette.
Continuing we find a stone oven built paying attention to every detail with adjoining covered space where you can spend pleasant moments among friends or family. later there is a large warehouse excellent for storing the equipment or being used as a garage.
At a glance, this villa represents an excellent opportunity for those who want to live in a quiet and comfortable environment, without sacrificing the convenience of services and proximity to the city center.
Do not hesitate to contact our agency to make an appointment and visit this splendid housing solution in person.
The property is located in a current state ready to be inhabited immediately.
Built in 1996, the building is in excellent condition, thanks to the fact that you have been well cared for by the previous owners. The villa is entirely on one floor ground with a total area of 120 square meters. with access to the terrace via external stairs finished in detail.
The main entrance leads to a large and bright living room, which overlooks a veranda, ideal for spending pleasant moments outdoors.
The living area is large and completed by a comfortable eat-in kitchen. The sleeping area instead consists of three spacious and well-illuminated bedrooms thanks to the large windows.
The double bedroom has a private bathroom with shower, while the other two bedrooms share a second bathroom with bathtub.
The property is fully furnished, with quality furniture and in excellent condition.
The heating is independent, allowing you to independently manage the temperature inside the house which is also equipped with a thermal insulation system. the property also has ample space also at the back of the building, where in addition to enjoying another parking area, there is another veranda and another outdoor kitchenette.
Continuing we find a stone oven built paying attention to every detail with adjoining covered space where you can spend pleasant moments among friends or family. later there is a large warehouse excellent for storing the equipment or being used as a garage.
At a glance, this villa represents an excellent opportunity for those who want to live in a quiet and comfortable environment, without sacrificing the convenience of services and proximity to the city center.
Do not hesitate to contact our agency to make an appointment and visit this splendid housing solution in person.
This text has been automatically translated.
Details
- Property TypeVilla
- ConditionCompletely restored/Habitable
- Living area120 m²
- Bedrooms3
- Bathrooms2
- Energy Efficiency Rating
- Reference30721595-14
Distance from:
Distances are calculated in a straight line
- Airports
- Public transport
- Highway exit7.8 km
- Hospital1.6 km - Ospedale di Lentini
- Coast12.4 km
- Ski resort29.2 km
What’s around this property
- Shops
- Eating out
- Sports activities
- Schools
- Pharmacy2.5 km - Pharmacy - Farmacia Lo Presti
- Veterinary20.9 km - Veterinary
Information about Carlentini
- Elevation200 m a.s.l.
- Total area158.91 km²
- LandformCoastal hill
- Population17152
Contact Agent
Via Duca D'Aosta, 29, San Giovanni la Punta, CT
+39 095 2290209
What do you think of this advert’s quality?
Help us improve your Gate-away experience by giving a feedback about this advert.
Please, do not consider the property itself, but only the quality of how it is presented.


