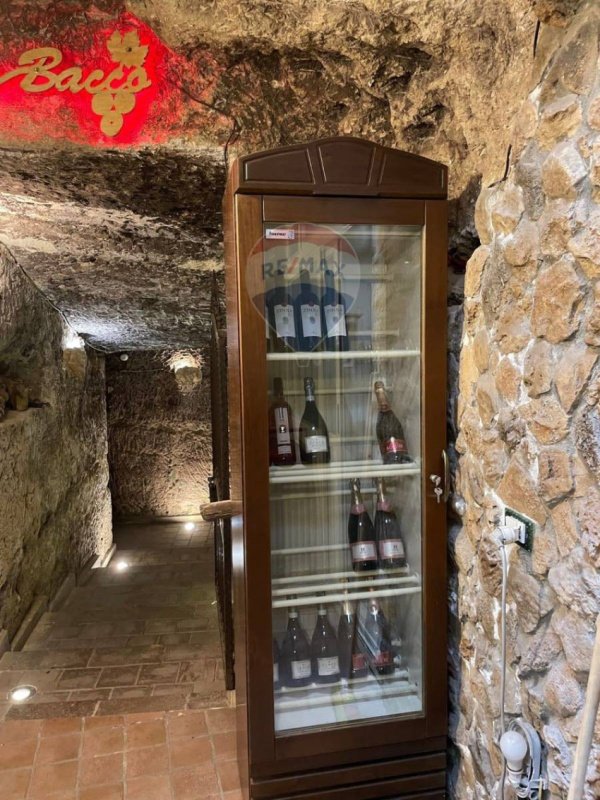500,000 €
1 bedroom detached house, 400 m² Lentini, Syracuse (province)
Main Features
garden
terrace
Description
Prestigious historic building with garden in the heart of the historic center of Lentini.
We present the sale a unique property of its kind, a Sicilian architectural jewel with an ancient soul that speaks through its stones. This property, consisting of several bodies, is an authentic reflection of the Sicilian building tradition. Each corner tells a story, from the ancient stone vaults to the decorative details that recall local craftsmanship.
Currently on the ground floor there is a fascinating typical restaurant that hides a surprise: an ancient tunnel of Greek origin about 20 meters long, used as a cellar, which leads to a large underground room dug into the rock.
Going upstairs, you are greeted by a large living room with exposed stone vault, an architectural element that gives the environment a rustic and charming atmosphere, perfect for those who love the warmth of natural stone and nestled in the wall a thermo fireplace. Continuing we find the kitchen with a small cellar, a bedroom and the bathroom. Inside, the stairs lead to another bedroom with adjacent to the bathroom. To complete the offer, two charming terraces offer outdoor spaces ideal for relaxing and enjoying the summer breeze.
Adjacent to the apartment, there is another body of 75 sq m, of which only The roof has been recently renovated using quality materials such as chestnut beams, terracotta tables and properly insulated. Finally, a large stone arch leads to the private garden, a versatile green space that can be customized at will, creating a reading corner, a vegetable garden or a play area for children, of about 90 square meters is served by a private entrance directly from the street, ensuring maximum privacy.
We present the sale a unique property of its kind, a Sicilian architectural jewel with an ancient soul that speaks through its stones. This property, consisting of several bodies, is an authentic reflection of the Sicilian building tradition. Each corner tells a story, from the ancient stone vaults to the decorative details that recall local craftsmanship.
Currently on the ground floor there is a fascinating typical restaurant that hides a surprise: an ancient tunnel of Greek origin about 20 meters long, used as a cellar, which leads to a large underground room dug into the rock.
Going upstairs, you are greeted by a large living room with exposed stone vault, an architectural element that gives the environment a rustic and charming atmosphere, perfect for those who love the warmth of natural stone and nestled in the wall a thermo fireplace. Continuing we find the kitchen with a small cellar, a bedroom and the bathroom. Inside, the stairs lead to another bedroom with adjacent to the bathroom. To complete the offer, two charming terraces offer outdoor spaces ideal for relaxing and enjoying the summer breeze.
Adjacent to the apartment, there is another body of 75 sq m, of which only The roof has been recently renovated using quality materials such as chestnut beams, terracotta tables and properly insulated. Finally, a large stone arch leads to the private garden, a versatile green space that can be customized at will, creating a reading corner, a vegetable garden or a play area for children, of about 90 square meters is served by a private entrance directly from the street, ensuring maximum privacy.
This text has been automatically translated.
Details
- Property TypeDetached house
- ConditionCompletely restored/Habitable
- Living area400 m²
- Bedrooms1
- Bathrooms1
- Energy Efficiency Rating
- Reference33661176-4
Distance from:
Distances are calculated in a straight line
- Airports
- Public transport
- Highway exit5.4 km
- Hospital1.2 km - Ospedale di Lentini
- Coast9.8 km
- Ski resort28.6 km
What’s around this property
- Shops
- Eating out
- Sports activities
- Schools
- Pharmacy100 m - Pharmacy - Farmacia Lo Presti
- Veterinary20.0 km - Veterinary - Ambulatorio veterinario Megarensis
Information about Lentini
- Elevation53 m a.s.l.
- Total area216.78 km²
- LandformFlatland
- Population22106
Contact Agent
Via Duca D'Aosta, 29, San Giovanni la Punta, CT
+39 095 2290209
What do you think of this advert’s quality?
Help us improve your Gate-away experience by giving a feedback about this advert.
Please, do not consider the property itself, but only the quality of how it is presented.


