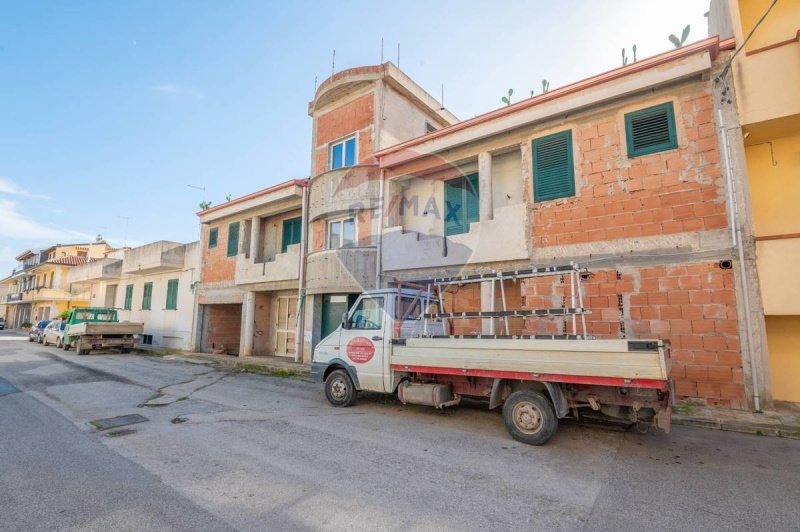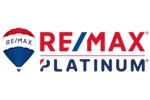250,000 €
7 bedrooms detached house, 610 m² Pachino, Syracuse (province)
Main Features
garden
terrace
Description
DETACHED HOUSE WITH GARAGE
Via Lazio, snc - PACHINO (SR)
Located in a quiet and peaceful residential area, we offer the sale of an independent building of a total of 610.00 m2 built on three floors above ground plus a basement and stairwell. Construction work on the building began in 2003 following a regular concession for the execution of works.
The building has a total surface area of 610.00 m2, of which 582.00 m2 are walkable. The property is divided into two apartments on the ground floor, the dimensions of which are different, in both there is flooring and infills, the bathrooms are to be completed. Pertaining to the homes on the ground floor there are two gardens of approximately 40.00 m2 each.
On the first floor there are two other apartments of identical size, one of which is immediately habitable as it is completely completed, while the second only requires internal doors. Both are internally composed of two bedrooms, bathroom, laundry room, and kitchen/living room.
On the second floor there is the attic used as a storage room. Finally, in the basement there is a convenient garage, thus allowing each home to have parking inside the building. From a structural point of view, the construction is composed of pillars and beams and has a static test in 2008.
The homes are equipped with an armored door, double glazed windows and mosquito nets. The electrical and water systems have been completed. Each home has a personal electricity meter, and there is a water pump. Finally, material for completing the construction works is included in the sale, including sanitary ware and various bricks.
The property represents a unique opportunity, thanks to its large spaces it is ideal for a large family with several families, but also for a possible investment enjoying the possible income of 4 apartments. Contact me to find out more, I will be happy to assist you in the sale of this wonderful home, offering you a professional service tailored to your needs.
Via Lazio, snc - PACHINO (SR)
Located in a quiet and peaceful residential area, we offer the sale of an independent building of a total of 610.00 m2 built on three floors above ground plus a basement and stairwell. Construction work on the building began in 2003 following a regular concession for the execution of works.
The building has a total surface area of 610.00 m2, of which 582.00 m2 are walkable. The property is divided into two apartments on the ground floor, the dimensions of which are different, in both there is flooring and infills, the bathrooms are to be completed. Pertaining to the homes on the ground floor there are two gardens of approximately 40.00 m2 each.
On the first floor there are two other apartments of identical size, one of which is immediately habitable as it is completely completed, while the second only requires internal doors. Both are internally composed of two bedrooms, bathroom, laundry room, and kitchen/living room.
On the second floor there is the attic used as a storage room. Finally, in the basement there is a convenient garage, thus allowing each home to have parking inside the building. From a structural point of view, the construction is composed of pillars and beams and has a static test in 2008.
The homes are equipped with an armored door, double glazed windows and mosquito nets. The electrical and water systems have been completed. Each home has a personal electricity meter, and there is a water pump. Finally, material for completing the construction works is included in the sale, including sanitary ware and various bricks.
The property represents a unique opportunity, thanks to its large spaces it is ideal for a large family with several families, but also for a possible investment enjoying the possible income of 4 apartments. Contact me to find out more, I will be happy to assist you in the sale of this wonderful home, offering you a professional service tailored to your needs.
Details
- Property TypeDetached house
- ConditionCompletely restored/Habitable
- Living area610 m²
- Bedrooms7
- Bathrooms4
- Energy Efficiency Rating
- Reference33661169-73
Distance from:
Distances are calculated in a straight line
- Airports
- Public transport
- Highway exit15.5 km
- Hospital21.5 km - Ospedale Unico Avola-Noto - presidio G. Trigona
- Coast3.5 km
- Ski resort92.6 km
What’s around this property
- Shops
- Eating out
- Sports activities
- Schools
- Pharmacy290 m - Pharmacy - Farmacia San Corrado
- Veterinary19.2 km - Veterinary - Clinica Veterinaria Zoa
Information about Pachino
- Elevation65 m a.s.l.
- Total area50.98 km²
- LandformCoastal hill
- Population21521
Contact Agent
Via Duca D'Aosta, 29, San Giovanni la Punta, CT
+39 095 2290209
What do you think of this advert’s quality?
Help us improve your Gate-away experience by giving a feedback about this advert.
Please, do not consider the property itself, but only the quality of how it is presented.


