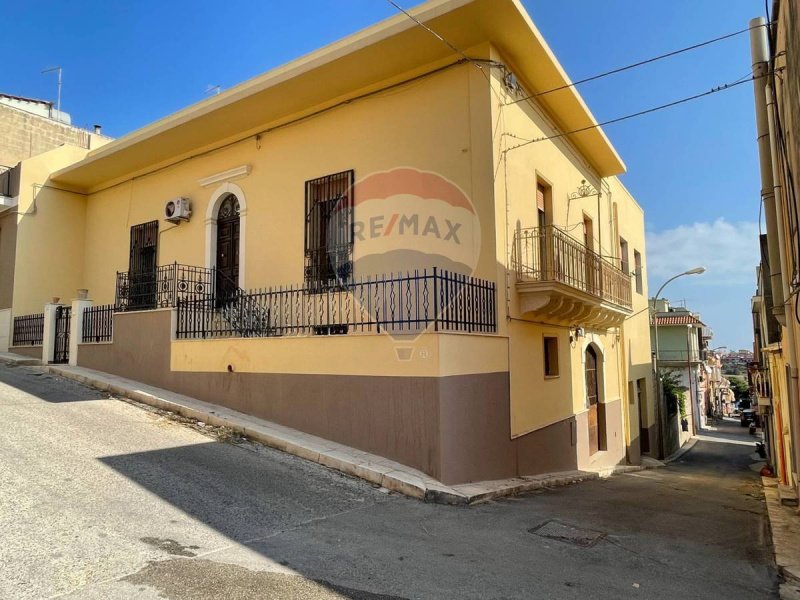230,000 €
5 bedrooms house, 493 m² Pachino, Syracuse (province)
Main Features
garden
terrace
Description
RE / MAX offers the sale of a historic villa with an exclusive garden located in the heart of the urban center of Pachino, more precisely in the San Francesco area.
The property stands on two levels: on the ground floor / basement with a total area of approximately 244.00 there are rooms for storage use (former palmento) stable, there is a convenient garage and an atrium overlooking the garden of exclusive relevance of about 200.00 square meters. The residential house is on one level and has an area of about 249.00 square meters.
The property is in fair structural condition but a consolidation is almost a must given the size of the building and its construction carried out in two different periods as it has a mixed structure, part in sack masonry the other in concrete.
The composition of the interiors is in pure classic style with a large entrance from which the other rooms branch off, the latter largely spacious with balconies and windows ensuring ventilation and brightness, some overlooking the courtyard, the others on the three streets that delimit the entire property.
For lovers of style houses it is necessary to recover most of the flooring still in excellent condition, as well as the internal fixtures.
Unique of its kind, it was born as a residential dwelling with the manor millstone and the various work environments, but given its aptitude for transformation it can be destined for uses other than purely residential. Good deal!
The property stands on two levels: on the ground floor / basement with a total area of approximately 244.00 there are rooms for storage use (former palmento) stable, there is a convenient garage and an atrium overlooking the garden of exclusive relevance of about 200.00 square meters. The residential house is on one level and has an area of about 249.00 square meters.
The property is in fair structural condition but a consolidation is almost a must given the size of the building and its construction carried out in two different periods as it has a mixed structure, part in sack masonry the other in concrete.
The composition of the interiors is in pure classic style with a large entrance from which the other rooms branch off, the latter largely spacious with balconies and windows ensuring ventilation and brightness, some overlooking the courtyard, the others on the three streets that delimit the entire property.
For lovers of style houses it is necessary to recover most of the flooring still in excellent condition, as well as the internal fixtures.
Unique of its kind, it was born as a residential dwelling with the manor millstone and the various work environments, but given its aptitude for transformation it can be destined for uses other than purely residential. Good deal!
Details
- Property TypeHouse
- ConditionTo be restored
- Living area493 m²
- Bedrooms5
- Bathrooms2
- Energy Efficiency Rating
- Reference33661172-166
Distance from:
Distances are calculated in a straight line
- Airports
- Public transport
- Highway exit15.5 km
- Hospital20.6 km - Ospedale Unico Avola-Noto - presidio G. Trigona
- Coast2.6 km
- Ski resort91.8 km
What’s around this property
- Shops
- Eating out
- Sports activities
- Schools
- Pharmacy390 m - Pharmacy - Farmacia Moncada
- Veterinary18.4 km - Veterinary - Clinica Veterinaria Zoa
Information about Pachino
- Elevation65 m a.s.l.
- Total area50.98 km²
- LandformCoastal hill
- Population21521
Contact Agent
Via Duca D'Aosta, 29, San Giovanni la Punta, CT
+39 095 2290209
What do you think of this advert’s quality?
Help us improve your Gate-away experience by giving a feedback about this advert.
Please, do not consider the property itself, but only the quality of how it is presented.


