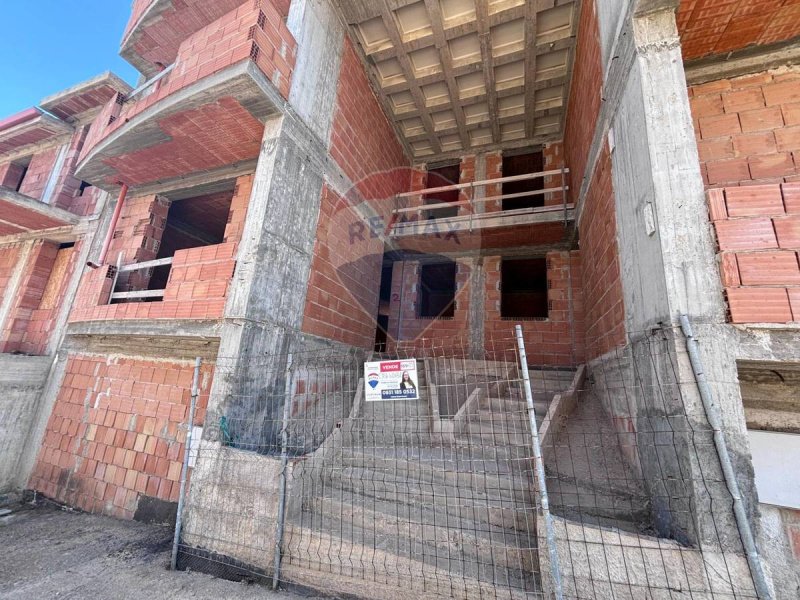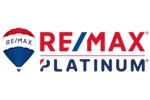$236,486
(218,000 €)
6 bedrooms detached house, 510 m² Pachino, Syracuse (province)
Main Features
terrace
Description
PACHINO (SR) - CENTRAL VENCY VIA
BUILDING COMFORTABLE OF TWO DETACHED HOUSES OF ABOUT 260 SQM (CADOUNA)
In a strategic and semi-central position we have an independent building of new construction, consisting of two single-family independent apartments.
Each accommodation is on two levels plus garage in the basement and practicable roof terrace.
The building, although it is a single body of construction, is actually the combination of two totally independent bodies each with separate entrances and own cadastral particle.
The entrances of the two residential units that make up the building are facing onto an outdoor area equipped with flower beds and a staircase that allows access from Via Venezia (as visible from the loaded renderings).
The basement floor accessible both from the inside of the building through the stairwell and from the outside through a gate overlooking the courtyard of Via Corrado Costa, is a single room used as a garage and storage room.
The mezzanine floor is used as a living area and consists of entrance to living room, facing north, dining room and kitchenette with adjoining pantry and south-facing utility room on the courtyard of Via Corrado Costa, finally bathroom - laundry in a central position between the two rooms.
The first floor will be used as a sleeping area, divided into three bedrooms for the house, one with walk-in wardrobe, centrally located also on this level there is a bathroom.
All rooms have electricity and direct air through adequate size windows and patio doors and have a balcony.
In the photos we inserted, as well as the current state of the building, the renderings (virtual photos) of how it could become the property to be completed.
The property was regularly built in accordance with the building permit n. 166/2008, the construction work began in May 2010, and there is a static test of 13/05/2011. It is certified that the seismic regulations have been observed during the execution of the works. The supporting structure consists of reinforced concrete pillars and beams, cushions with double lining of perforated brick and 10 cm partitions, thermal coat insulation system, finally there is a water tank in the garage.
Contact us for more information.
BUILDING COMFORTABLE OF TWO DETACHED HOUSES OF ABOUT 260 SQM (CADOUNA)
In a strategic and semi-central position we have an independent building of new construction, consisting of two single-family independent apartments.
Each accommodation is on two levels plus garage in the basement and practicable roof terrace.
The building, although it is a single body of construction, is actually the combination of two totally independent bodies each with separate entrances and own cadastral particle.
The entrances of the two residential units that make up the building are facing onto an outdoor area equipped with flower beds and a staircase that allows access from Via Venezia (as visible from the loaded renderings).
The basement floor accessible both from the inside of the building through the stairwell and from the outside through a gate overlooking the courtyard of Via Corrado Costa, is a single room used as a garage and storage room.
The mezzanine floor is used as a living area and consists of entrance to living room, facing north, dining room and kitchenette with adjoining pantry and south-facing utility room on the courtyard of Via Corrado Costa, finally bathroom - laundry in a central position between the two rooms.
The first floor will be used as a sleeping area, divided into three bedrooms for the house, one with walk-in wardrobe, centrally located also on this level there is a bathroom.
All rooms have electricity and direct air through adequate size windows and patio doors and have a balcony.
In the photos we inserted, as well as the current state of the building, the renderings (virtual photos) of how it could become the property to be completed.
The property was regularly built in accordance with the building permit n. 166/2008, the construction work began in May 2010, and there is a static test of 13/05/2011. It is certified that the seismic regulations have been observed during the execution of the works. The supporting structure consists of reinforced concrete pillars and beams, cushions with double lining of perforated brick and 10 cm partitions, thermal coat insulation system, finally there is a water tank in the garage.
Contact us for more information.
This text has been automatically translated.
Details
- Property TypeDetached house
- ConditionTo be restored
- Living area510 m²
- Bedrooms6
- Bathrooms4
- Energy Efficiency Rating
- Reference33661169-99
Distance from:
Distances are calculated in a straight line
- Airports
- Public transport
- Highway exit15.2 km
- Hospital20.7 km - Ospedale Unico Avola-Noto - presidio G. Trigona
- Coast3.2 km
- Ski resort91.9 km
What’s around this property
- Shops
- Eating out
- Sports activities
- Schools
- Pharmacy540 m - Pharmacy - Farmacia San Corrado
- Veterinary18.5 km - Veterinary - Clinica Veterinaria Zoa
Information about Pachino
- Elevation65 m a.s.l.
- Total area50.98 km²
- LandformCoastal hill
- Population21521
Contact Agent
Via Duca D'Aosta, 29, San Giovanni la Punta, CT
+39 095 2290209
What do you think of this advert’s quality?
Help us improve your Gate-away experience by giving a feedback about this advert.
Please, do not consider the property itself, but only the quality of how it is presented.


