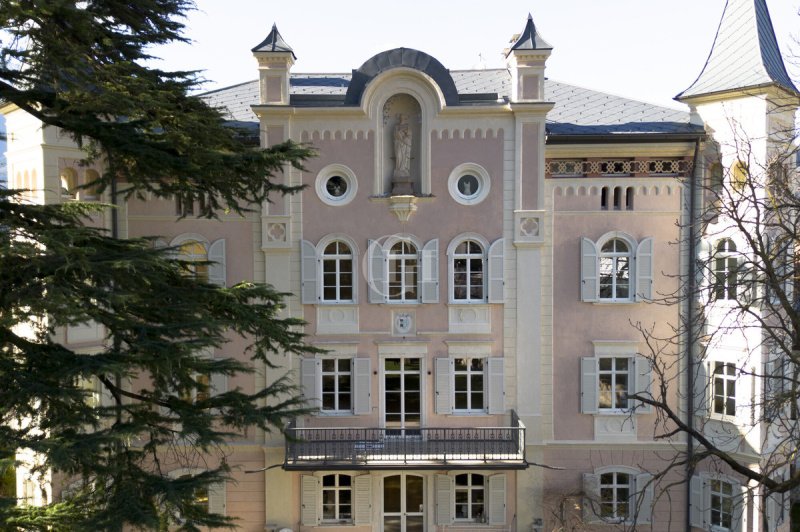POA
1 bedroom apartment, 171 m² Auer, Bolzano (province)
Main Features
garage
cellar
Description
In Auer/Ora, a town just a few kilometers from Bolzano, stands Villa Auerheim, a palace of great historical value dating back to the 19th century.
The building was built around 1864 by Munich architect and future Bozen municipal engineer Sebastian Altmann for the Malfer family.
Today, Villa Auerheim has been restored respecting its historicity and transformed into a modern residential residence.
The three-story villa houses 8 exclusive residential units, which captivate with the unique atmosphere of the historic walls. Special attention has been paid to a careful restoration of the architecture, preserving the valuable elements both inside and outside. Thus, the quality and charm of the historic building have been kept intact.
In order to enhance these extraordinary units and emphasize their uniqueness, an exceptional artistic design was created to capture the essence of these living spaces.
In this wonderful context, we propose a large apartment, located on the first noble floor, with a terrace directly overlooking the park of the Villa.
By choice of the owners, the distribution of interior spaces has maintained the original layout of the rooms, preserving the elegant living room with its fine inlaid wooden floor, framed by large English windows and embellished by frescoes on the ceiling.
Completing this refined area is a small service bathroom.
In the second part of the living area, an enchanting bay window immediately draws the eye, perfectly shaded by the centuries-old trees that adorn the park in front.
A hallway, equipped with a multi-service/laundry room, leads to the sleeping area, where there is a large windowed bathroom, the master bedroom and a spacious walk-in closet.
We will not dwell on the description of every detail of the restoration, because it is really difficult to render the idea of the precision and accuracy with which the work was carried out.
Every detail contributes to bringing back the original splendor of Villa Auerheim.
Unique in context and type, this apartment is accompanied by a large cellar on the ground floor and a parking space in the garage, directly connected to the Villa. nn nn nn We will personally accompany you to the properties by appointment and will be at your side as a strong and competent partner during the entire process of purchasing your property.
With us, you make no compromises and leave nothing to chance.
For us “full service” is not just a word, but a company philosophy.
We actively support you and overcome all language and cultural barriers on your way to your dream property on Lake Garda.
The building was built around 1864 by Munich architect and future Bozen municipal engineer Sebastian Altmann for the Malfer family.
Today, Villa Auerheim has been restored respecting its historicity and transformed into a modern residential residence.
The three-story villa houses 8 exclusive residential units, which captivate with the unique atmosphere of the historic walls. Special attention has been paid to a careful restoration of the architecture, preserving the valuable elements both inside and outside. Thus, the quality and charm of the historic building have been kept intact.
In order to enhance these extraordinary units and emphasize their uniqueness, an exceptional artistic design was created to capture the essence of these living spaces.
In this wonderful context, we propose a large apartment, located on the first noble floor, with a terrace directly overlooking the park of the Villa.
By choice of the owners, the distribution of interior spaces has maintained the original layout of the rooms, preserving the elegant living room with its fine inlaid wooden floor, framed by large English windows and embellished by frescoes on the ceiling.
Completing this refined area is a small service bathroom.
In the second part of the living area, an enchanting bay window immediately draws the eye, perfectly shaded by the centuries-old trees that adorn the park in front.
A hallway, equipped with a multi-service/laundry room, leads to the sleeping area, where there is a large windowed bathroom, the master bedroom and a spacious walk-in closet.
We will not dwell on the description of every detail of the restoration, because it is really difficult to render the idea of the precision and accuracy with which the work was carried out.
Every detail contributes to bringing back the original splendor of Villa Auerheim.
Unique in context and type, this apartment is accompanied by a large cellar on the ground floor and a parking space in the garage, directly connected to the Villa. nn nn nn We will personally accompany you to the properties by appointment and will be at your side as a strong and competent partner during the entire process of purchasing your property.
With us, you make no compromises and leave nothing to chance.
For us “full service” is not just a word, but a company philosophy.
We actively support you and overcome all language and cultural barriers on your way to your dream property on Lake Garda.
Details
- Property TypeApartment
- ConditionCompletely restored/Habitable
- Living area171 m²
- Bedrooms1
- Bathrooms1
- Energy Efficiency Rating
- ReferenceSB485
Distance from:
Distances are calculated in a straight line
- Airports
- Public transport
- Highway exit1.4 km
- Hospital13.9 km - Ospedale di Fiemme
- Coast133.1 km
- Ski resort8.3 km
What’s around this property
- Shops
- Eating out
- Sports activities
- Schools
- Pharmacy260 m - Pharmacy - Apotheke Farmacia Fortichiari
- Veterinary9.0 km - Veterinary
Information about Auer
- Elevation242 m a.s.l.
- Total area11.79 km²
- LandformInland mountain
- Population3948
Contact Agent
Via Meucci, 77b, Padenghe sul Garda, Brescia
0039 030 9900004
What do you think of this advert’s quality?
Help us improve your Gate-away experience by giving a feedback about this advert.
Please, do not consider the property itself, but only the quality of how it is presented.


