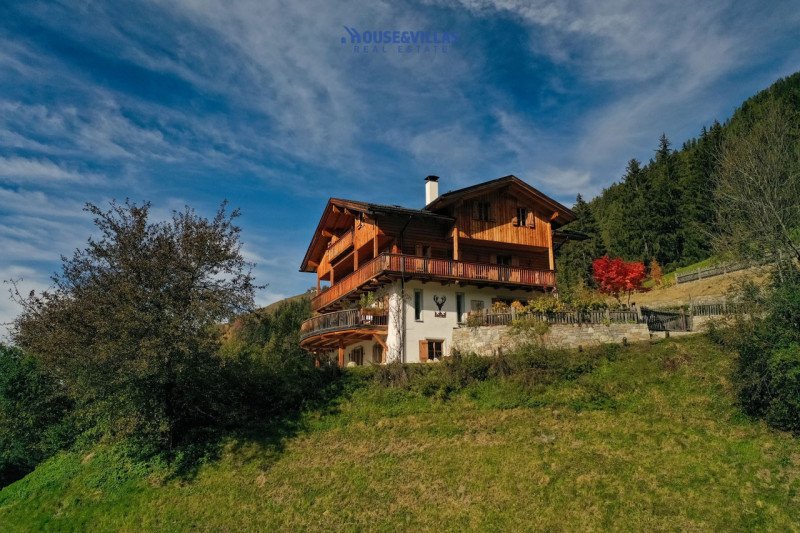3,750,000 €
5 bedrooms villa, 950 m² Lüsen, Bolzano (province)
Main Features
garden
Description
House & Villas Real Estate offers for sale a luxury renovated mountain chalet in the province of Bolzano, in the Valle Isarco.
The exclusive property, renovated to high architectural standards in 2013 with the highest quality finishes, is located near the city of Luson at an altitude of 1,250 meters, houses two historic farmhouses of a total of 950 square meters and stands on a land of 19 hectares.
The main house, about 540 square meters large, has four floors: the main entrance houses an entrance that opens onto a large open space with living room, dining room, kitchen and an outdoor wooden terrace facing south over the valley; the second floor consists of two suites, a large library and an outdoor terrace; The third floor houses a master suite with two changing rooms, an outdoor terrace and an infrared sauna; on the basement floor there is a second kitchen, a bedroom, an apartment with separate outdoor entrance, a small storage room, the boiler room automatically powered by pellet from an external storage embedded in the wall, a cellar and a hallway. The villa has a lift, underfloor heating and a fireplace in the living room also provides heat for the hot water system.
The second farmhouse, about 360sqm large, is spread over three levels: on the ground floor there is a garage with remote control opening that houses a washing area and inside which can accommodate four cars; The first floor includes a storage room where the timber stocks are preserved and a technical room; on the second floor there is an area of entertainment, intended for both working area and the organization of parties and ceremonies, consisting of a all-round terrace, a small kitchen, shower and toilet as well as a Canadian outdoor whirlpool tub for 4 people with stunning views of the valley.
In the 19 hectares of land there is a fabulous private garden equipped with comfortable beds to relax on the splendid sunny days, a private dining area with a cascade powered by a spring located on the top of the property and a large forest area, ideal for nature lovers.
The exclusive property, renovated to high architectural standards in 2013 with the highest quality finishes, is located near the city of Luson at an altitude of 1,250 meters, houses two historic farmhouses of a total of 950 square meters and stands on a land of 19 hectares.
The main house, about 540 square meters large, has four floors: the main entrance houses an entrance that opens onto a large open space with living room, dining room, kitchen and an outdoor wooden terrace facing south over the valley; the second floor consists of two suites, a large library and an outdoor terrace; The third floor houses a master suite with two changing rooms, an outdoor terrace and an infrared sauna; on the basement floor there is a second kitchen, a bedroom, an apartment with separate outdoor entrance, a small storage room, the boiler room automatically powered by pellet from an external storage embedded in the wall, a cellar and a hallway. The villa has a lift, underfloor heating and a fireplace in the living room also provides heat for the hot water system.
The second farmhouse, about 360sqm large, is spread over three levels: on the ground floor there is a garage with remote control opening that houses a washing area and inside which can accommodate four cars; The first floor includes a storage room where the timber stocks are preserved and a technical room; on the second floor there is an area of entertainment, intended for both working area and the organization of parties and ceremonies, consisting of a all-round terrace, a small kitchen, shower and toilet as well as a Canadian outdoor whirlpool tub for 4 people with stunning views of the valley.
In the 19 hectares of land there is a fabulous private garden equipped with comfortable beds to relax on the splendid sunny days, a private dining area with a cascade powered by a spring located on the top of the property and a large forest area, ideal for nature lovers.
This text has been automatically translated.
Details
- Property TypeVilla
- ConditionTo be restored
- Living area950 m²
- Bedrooms5
- Bathrooms5
- Garden190,000 m²
- Energy Efficiency Rating
- Reference915
Distance from:
Distances are calculated in a straight line
- Airports
- Public transport
- Highway exit11.2 km
- Hospital10.9 km - Krankenhaus Brixen - Ospedale Bressanone
- Coast149.6 km
- Ski resort4.0 km
What’s around this property
- Shops
- Eating out
- Sports activities
- Schools
- Pharmacy8.4 km - Pharmacy - Pütia
- Veterinary9.8 km - Veterinary - Dr. Weissteiner
Information about Lüsen
- Elevation972 m a.s.l.
- Total area74.41 km²
- LandformInland mountain
- Population1553
Contact Agent
Via Resistenza Partigiani, 14, Avola, Siracusa
+39 0931 1662903
What do you think of this advert’s quality?
Help us improve your Gate-away experience by giving a feedback about this advert.
Please, do not consider the property itself, but only the quality of how it is presented.


