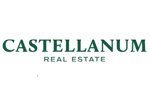POA
12 bedrooms villa, 400 m² Marling, Bolzano (province)
Main Features
garage
cellar
Description
An interesting multi-family house in Marling awaits new owners.
The property currently consists of five residential units spread over three floors. On the ground floor, there are two apartments: a compact unit of approximately 56.00 m² and a larger apartment of 87.00 m². The first floor features a spacious apartment of around 135.00 m², which offers great potential, especially for families. The second floor includes two additional units: one apartment of approximately 83.00 m² and a smaller unit of about 53.00 m², ideal for smaller households. From the top floor, you can enjoy a breathtaking view of the Burggrafenamt region.
The property’s land covers approximately 880 m². Several garage spaces complement the building, and spacious cellar rooms provide plenty of storage space.
Although the property requires renovation, it presents a unique opportunity to redesign it according to modern standards and personal preferences. The building’s solid construction offers an excellent foundation for implementing innovative living ideas.
This versatile property offers numerous possibilities for use, whether as a profitable investment, a multi-generational home, or a personal residential project.
Don’t miss this opportunity and explore all the possibilities this multi-family house has to offer! nn nn nn
The property currently consists of five residential units spread over three floors. On the ground floor, there are two apartments: a compact unit of approximately 56.00 m² and a larger apartment of 87.00 m². The first floor features a spacious apartment of around 135.00 m², which offers great potential, especially for families. The second floor includes two additional units: one apartment of approximately 83.00 m² and a smaller unit of about 53.00 m², ideal for smaller households. From the top floor, you can enjoy a breathtaking view of the Burggrafenamt region.
The property’s land covers approximately 880 m². Several garage spaces complement the building, and spacious cellar rooms provide plenty of storage space.
Although the property requires renovation, it presents a unique opportunity to redesign it according to modern standards and personal preferences. The building’s solid construction offers an excellent foundation for implementing innovative living ideas.
This versatile property offers numerous possibilities for use, whether as a profitable investment, a multi-generational home, or a personal residential project.
Don’t miss this opportunity and explore all the possibilities this multi-family house has to offer! nn nn nn
Details
- Property TypeVilla
- ConditionN/A
- Living area400 m²
- Bedrooms12
- Bathrooms6
- Energy Efficiency Rating
- ReferenceME13439
Distance from:
Distances are calculated in a straight line
- Airports
- Public transport
- Highway exit24.3 km
- Hospital2.4 km - Franz-Tappeiner-Krankenhaus - Ospedale Franz Tappeiner
- Coast167.8 km
- Ski resort2.5 km
What’s around this property
- Shops
- Eating out
- Sports activities
- Schools
- Pharmacy380 m - Pharmacy - Apotheke St. Ulrich
- Veterinary820 m - Veterinary - Tierklinik Marling - Clinica Veterinaria Marlengo
Information about Marling
- Elevation363 m a.s.l.
- Total area12.86 km²
- LandformInland mountain
- Population2847
Contact Agent
Via Castelliere 1, Bressanone, Bolzano
+39 0472 201250
What do you think of this advert’s quality?
Help us improve your Gate-away experience by giving a feedback about this advert.
Please, do not consider the property itself, but only the quality of how it is presented.

