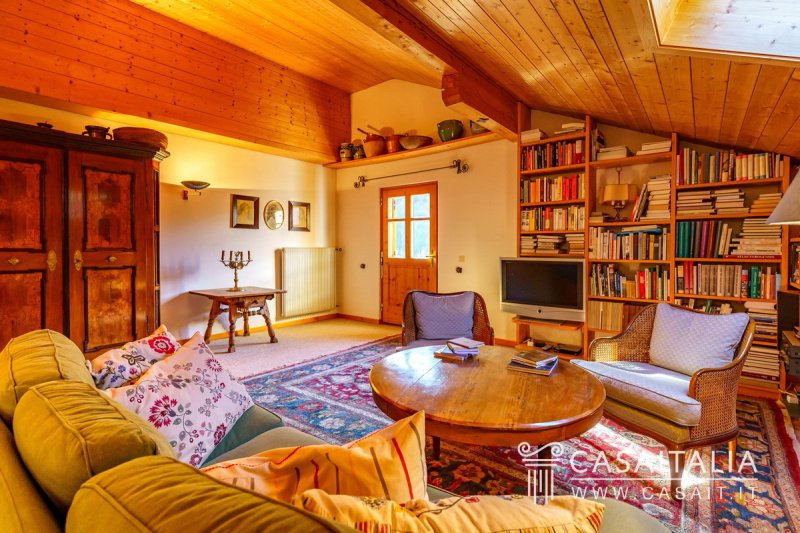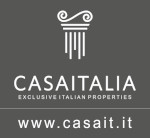R$17,966,370
(2,900,000 €)
6 bedrooms chalet, 843 m² Villnöß, Bolzano (province)
Main Features
garden
pool
terrace
cellar
Description
Property consisting of: typical farmhouse with two flats, former barn partly converted into a dwelling, with 1 flat, and ancillary areas, with a total gross area of 843 sqm, 6 bedrooms and 6 bathrroms in total. Private land of 26 ha, with garden, swimming pool, courtyards, meadow and forest.
Geographic position
Maso Funes is a fascinating example of traditional South Tyrolean architecture in a natural setting in the peace and tranquillity of Val di Funes. Surrounded by 26 hectares of its own meadows and forests, the farm is located on the edge of the impressive Puez-Odle Nature Park.
The nearest village, useful for shopping and daily needs, is just 2 km away, while Funes (4.5 km) can be reached in 5 minutes by car.
Bressanone (10 km) can be reached in about 15 minutes by car, and the Plose ski area (18 km) can be reached in a few more minutes, while Bolzano, the provincial capital, is 45 km away (about 40 minutes). The cities of Trento and Innsbrueck are both 95 km away (an hour and 20 minutes by car).
The nearest airports are Verona Airport, 195 km (2 hours and 15 minutes), and Innsbrueck Airport, only 95 km away, which offer international connections to major European destinations.
Description of buildings
The property comprises two buildings, the farmhouse and the former barn, with a total gross living area of 520 sqm plus 323 sqm accessories.
The main building, the traditional ‘Hof,’ has been carefully restored to preserve its original characteristics and houses two residential units. Nearby there is a large building, once a barn, which now includes an additional living unit and an accessory space (garage/storage room).
The Maso
12 rooms - 4 bedrooms - 4 bathrooms in total
Two-room flat - Ground floor
With kitchen/living room, bedroom and bathroom.
On this level there are also technical and accessory rooms.
Master Apartment - First and Second Floors
First floor
- living area with a charming stube entirely clad in wood
- living room with charming alcove in the ‘Erker’ (typical protruding window)
- kitchen
- living room
- a bathroom
- pleasant covered terrace overlooking the courtyard.
Second floor (attic)
- large living room with south-facing balcony
- three bedrooms
- two bathrooms.
Former barn (partially converted into living space)
4 rooms - 2 bedrooms - 2 bathrooms
Independent flat
Ground floor
- living area.
First floor
- two bedrooms
- two bathrooms.
Accessory areas
Ground floor
- large garage of 150 sqm.
First floor
- barn above the garage, which can also be accessed from the lawn, thanks to the slope at the rear of the building.
State and finishing
Maso Funes underwent a complete renovation in the 1980s, followed by constant care that has preserved its integrity to the best of its ability, as demonstrated by theexcellent state of the buildings today.
The property has been entirely rebuilt respecting the typical aesthetic canons of the South Tyrolean ‘maso’, originally with a rural vocation and now adapted for residential use.
External areas
Maso Funes is surrounded by 26 hectares of private land, about 23 hectares of which are forest and the remainder with a garden with an outdoor swimming pool (uncommon at these latitudes), courtyards and lawn.
Services and utilities
- Oil-fired heating system, divided by unit
- Satellite TV
- Telephone system
- Internet connection
Use and potential uses
What makes Maso Funes truly unique is the absence of destination constraints, a rare feature for a property of this type.
In fact, the urban destination of Maso Funes allows both residential use and a partial accommodation activity (e.g. Airbnb). This aspect adds great value to the property, since the three residential units can be managed completely independently of each other, thus offering maximum flexibility.
Geographic position
Maso Funes is a fascinating example of traditional South Tyrolean architecture in a natural setting in the peace and tranquillity of Val di Funes. Surrounded by 26 hectares of its own meadows and forests, the farm is located on the edge of the impressive Puez-Odle Nature Park.
The nearest village, useful for shopping and daily needs, is just 2 km away, while Funes (4.5 km) can be reached in 5 minutes by car.
Bressanone (10 km) can be reached in about 15 minutes by car, and the Plose ski area (18 km) can be reached in a few more minutes, while Bolzano, the provincial capital, is 45 km away (about 40 minutes). The cities of Trento and Innsbrueck are both 95 km away (an hour and 20 minutes by car).
The nearest airports are Verona Airport, 195 km (2 hours and 15 minutes), and Innsbrueck Airport, only 95 km away, which offer international connections to major European destinations.
Description of buildings
The property comprises two buildings, the farmhouse and the former barn, with a total gross living area of 520 sqm plus 323 sqm accessories.
The main building, the traditional ‘Hof,’ has been carefully restored to preserve its original characteristics and houses two residential units. Nearby there is a large building, once a barn, which now includes an additional living unit and an accessory space (garage/storage room).
The Maso
12 rooms - 4 bedrooms - 4 bathrooms in total
Two-room flat - Ground floor
With kitchen/living room, bedroom and bathroom.
On this level there are also technical and accessory rooms.
Master Apartment - First and Second Floors
First floor
- living area with a charming stube entirely clad in wood
- living room with charming alcove in the ‘Erker’ (typical protruding window)
- kitchen
- living room
- a bathroom
- pleasant covered terrace overlooking the courtyard.
Second floor (attic)
- large living room with south-facing balcony
- three bedrooms
- two bathrooms.
Former barn (partially converted into living space)
4 rooms - 2 bedrooms - 2 bathrooms
Independent flat
Ground floor
- living area.
First floor
- two bedrooms
- two bathrooms.
Accessory areas
Ground floor
- large garage of 150 sqm.
First floor
- barn above the garage, which can also be accessed from the lawn, thanks to the slope at the rear of the building.
State and finishing
Maso Funes underwent a complete renovation in the 1980s, followed by constant care that has preserved its integrity to the best of its ability, as demonstrated by theexcellent state of the buildings today.
The property has been entirely rebuilt respecting the typical aesthetic canons of the South Tyrolean ‘maso’, originally with a rural vocation and now adapted for residential use.
External areas
Maso Funes is surrounded by 26 hectares of private land, about 23 hectares of which are forest and the remainder with a garden with an outdoor swimming pool (uncommon at these latitudes), courtyards and lawn.
Services and utilities
- Oil-fired heating system, divided by unit
- Satellite TV
- Telephone system
- Internet connection
Use and potential uses
What makes Maso Funes truly unique is the absence of destination constraints, a rare feature for a property of this type.
In fact, the urban destination of Maso Funes allows both residential use and a partial accommodation activity (e.g. Airbnb). This aspect adds great value to the property, since the three residential units can be managed completely independently of each other, thus offering maximum flexibility.
Details
- Property TypeChalet
- ConditionCompletely restored/Habitable
- Living area843 m²
- Bedrooms6
- Bathrooms6
- Land26 ha
- Garden1,000 m²
- Energy Efficiency Rating178
- ReferenceMaso Funes - 47KT
Distance from:
Distances are calculated in a straight line
- Airports
- Public transport
- Highway exit2.3 km
- Hospital8.2 km - Krankenhaus Brixen - Ospedale Bressanone
- Coast148.8 km
- Ski resort6.1 km
What’s around this property
- Shops
- Eating out
- Sports activities
- Schools
- Pharmacy2.4 km - Pharmacy - Arkaden
- Veterinary4.2 km - Veterinary - Kleintierpraxis Klausen
Information about Villnöß
- Elevation1132 m a.s.l.
- Total area81.38 km²
- LandformInland mountain
- Population2560
Map
The property is located on the marked street/road.
The advertiser did not provide the exact address of this property, but only the street/road.
Google Satellite View©Google Street View©
Contact Agent
Piazza della Vittoria 26, SPOLETO, Perugia
+39 0743 220122
What do you think of this advert’s quality?
Help us improve your Gate-away experience by giving a feedback about this advert.
Please, do not consider the property itself, but only the quality of how it is presented.


