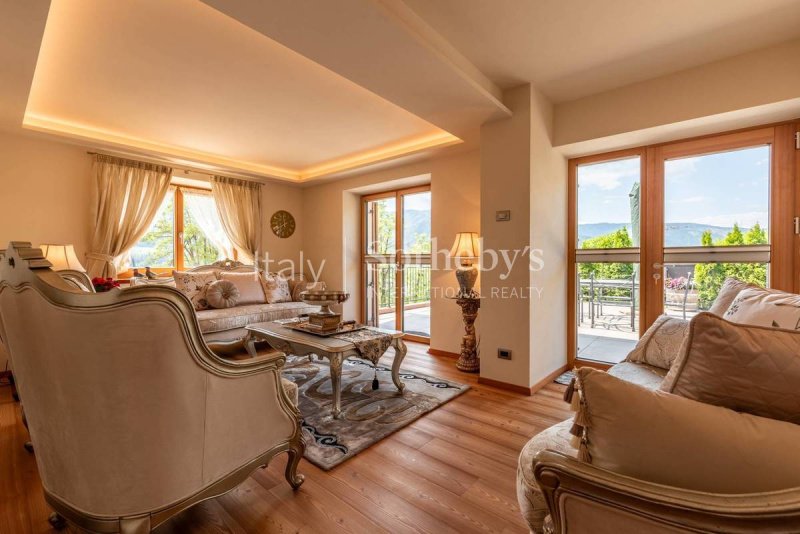Kč 60,732,000
(2,400,000 €)
3 bedrooms house, 520 m² Cavalese, Trento (province)
Main Features
garden
terrace
Description
In the heart of Val di Fiemme, at the gates of the charming mountain village of Cavelse, which stretches like a sunny terrace in front of the Lagorai Mountains and from which the Alpe Cermis ski lifts develop, where you can relax among ancient buildings and do outdoor sports immersed in nature all year round, stands this refined chalet completely renovated in a panoramic position with open views of the village and the wide valley in front. The chalet is characterized by an elegant modern architecture, with bright rooms and attention to every detail, with fine finishes and state-of-the-art facilities that, together with the high efficiency of the materials used, guarantee its maximum certified energy classification. The great architectural taste appreciable in all rooms is also expressed in the masterful use in a modern key of traditional local materials such as natural wood, Dolomite stone, hand-wrought iron and glass that give warmth and authenticity to the chalet. The overall size of over 500 square meters, and the delightful private garden with the large sun terrace, offers comfortable and functional spaces designed for maximum living comfort and well-being.
After the cozy entrance hall, there is a first refined living room to then move on to the dining room with wood-burning stube with open fire, followed by the kitchen with terrace and finally the second conviviality living room that provides access to the large south-facing paved terrace. Two double bedrooms, each with bathroom, and the laundry room complete the mezzanine floor from which, via an exposed wooden staircase with handrail in wrought iron, you can reach the exclusive master room with fireplace and enchanting wooden beams, characterized by majestic panoramic windows and a terrace with boundless views of the entire picturesque surroundings. Usable as a bedroom, it also has a jacuzzi arrangement adjacent to the bed and a more defiladed kitchenette with open sitting area to which are added two walk-in closets, a study area and a double bathroom. The loft above, equipped with two large folding windows to the roof framing the most beautiful mountain views, turns out to be another jewel of this mountain villa. In addition to the technical rooms, the chalet is completed by a capacious garage with paved front for maneuvering and parking, a ski storage room and a room to be used as a spa or fitness room. Well connected to the highway network only 30 minutes away, this chalet is just a few minutes' walk from the town center, with all services, and a few minutes' drive from the departure of the funicular railway.
After the cozy entrance hall, there is a first refined living room to then move on to the dining room with wood-burning stube with open fire, followed by the kitchen with terrace and finally the second conviviality living room that provides access to the large south-facing paved terrace. Two double bedrooms, each with bathroom, and the laundry room complete the mezzanine floor from which, via an exposed wooden staircase with handrail in wrought iron, you can reach the exclusive master room with fireplace and enchanting wooden beams, characterized by majestic panoramic windows and a terrace with boundless views of the entire picturesque surroundings. Usable as a bedroom, it also has a jacuzzi arrangement adjacent to the bed and a more defiladed kitchenette with open sitting area to which are added two walk-in closets, a study area and a double bathroom. The loft above, equipped with two large folding windows to the roof framing the most beautiful mountain views, turns out to be another jewel of this mountain villa. In addition to the technical rooms, the chalet is completed by a capacious garage with paved front for maneuvering and parking, a ski storage room and a room to be used as a spa or fitness room. Well connected to the highway network only 30 minutes away, this chalet is just a few minutes' walk from the town center, with all services, and a few minutes' drive from the departure of the funicular railway.
Details
- Property TypeHouse
- ConditionCompletely restored/Habitable
- Living area520 m²
- Bedrooms3
- Bathrooms4
- Energy Efficiency RatingKWh/mq 30.05
- Reference8609
Distance from:
Distances are calculated in a straight line
- Airports
- Public transport
- Highway exit14.3 km
- Hospital230 m - Ospedale di Fiemme
- Coast120.6 km
- Ski resort980 m
What’s around this property
- Shops
- Eating out
- Sports activities
- Schools
- Pharmacy460 m - Pharmacy - Parafarmacia
- Veterinary680 m - Veterinary - Vet24
Information about Cavalese
- Elevation1000 m a.s.l.
- Total area45.38 km²
- LandformInland mountain
- Population4041
Contact Agent
Via Manzoni, 45, Milano, Milano
+39 02 87078300; +39 06 79258888
What do you think of this advert’s quality?
Help us improve your Gate-away experience by giving a feedback about this advert.
Please, do not consider the property itself, but only the quality of how it is presented.


