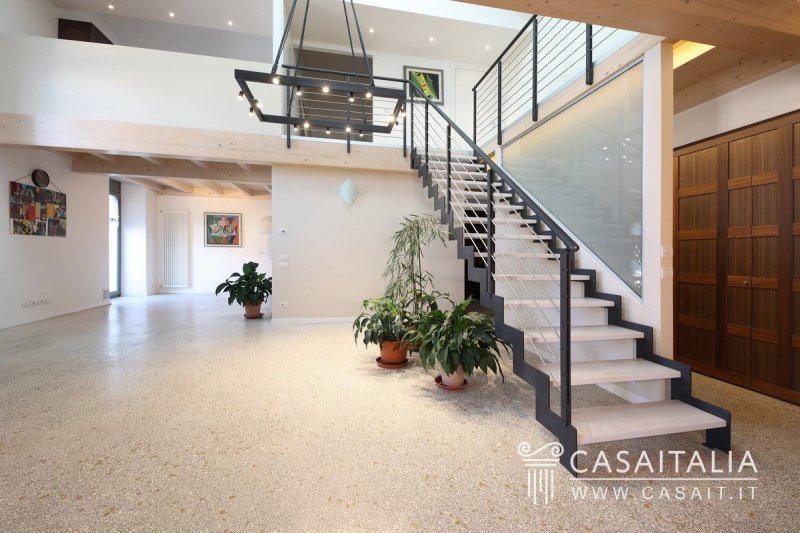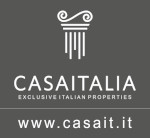790,000 €
2 bedrooms apartment, 201 m² Rovereto, Trento (province)
Description
Designer apartment in the historic center of Rovereto. Commercial area of about 200 sq m on two levels, with large open-plan living area, 2 lofted bedrooms, studio, living room, 3 bathrooms and laundry room, plus 2 panoramic small balconies overlooking Piazza Rosmini.
Geographic position
In the heart of Rovereto, a few steps from the Mart, Museum of Modern and Contemporary Art, the apartment is on two levels, inside an elegant historic building.
Rovereto, located in the heart of Trentino-Alto Adige, is only 25 km from the beautiful Lake Garda, which can be reached in less than 30 minutes by car.
Its location is also strategic with respect to some of the most important historical centers of northern Italy, such as Verona, 75 km away, and Venice, 100 km away, both reachable in just over an hour's drive.
In addition, for winter sports enthusiasts, the nearest ski slopes, such as those at Folgaria, are only 20 km away (about 30 minutes by car).
The city is also well connected to airports: Verona airport, 70 km away, can be reached in about an hour's drive, Bergamo (Orio al Serio), 170 km away, in about two hours, and Venice airport, 150 km away, can be reached in about an hour and 45 minutes by car.
Description of buildings
Rovereto Loft Style is developed on the third and fourth floors, with a commercial area of about 200 square meters.
On the main floor we find an entrance that leads directly to the large and bright open-plan living area, with the living room and the area dedicated to the kitchen/dining room, which have access to two small balconies overlooking the square. On this floor, served by a bathroom and a toilet, there is also a storage room/laundry room, as well as a useful and spacious built-in closet.
Through an open steel staircase, we go up to the upper floor, which features a charming loft that overlooks the living room below, creating an open and airy environment.
There we find an additional living/relaxation area, two mezzanine bedrooms, a study (which can also be used as a third bedroom) and a bathroom.
State and finishing
The interior of the apartment is distinguished by its modern architecture and high-quality finishes, in a spacious and designer environment.
The open-plan living areas, have light-colored floors and ceilings (under the loft), with the open staircase being the central element of the living room, with its contemporary design creating an "urban loft" atmosphere.
Upstairs, the loft has a stylish metal parapet with windows and skylights that provide natural light.
The bathrooms have modern finishes, with heated fixtures that, in addition to being functional, fit perfectly into the contemporary context.
Overall, we find a cozy yet sophisticated atmosphere in the interiors, suitable for those who appreciate a contemporary style, with spaces that can be customized to fit different living needs.
Use and potential uses
Rovereto Loft Style is a property with features that are rare in the city's real estate scene and is perfect both as a primary residence and as a mix of workspace and home, thanks to its pleasant and versatile interior spaces.
Geographic position
In the heart of Rovereto, a few steps from the Mart, Museum of Modern and Contemporary Art, the apartment is on two levels, inside an elegant historic building.
Rovereto, located in the heart of Trentino-Alto Adige, is only 25 km from the beautiful Lake Garda, which can be reached in less than 30 minutes by car.
Its location is also strategic with respect to some of the most important historical centers of northern Italy, such as Verona, 75 km away, and Venice, 100 km away, both reachable in just over an hour's drive.
In addition, for winter sports enthusiasts, the nearest ski slopes, such as those at Folgaria, are only 20 km away (about 30 minutes by car).
The city is also well connected to airports: Verona airport, 70 km away, can be reached in about an hour's drive, Bergamo (Orio al Serio), 170 km away, in about two hours, and Venice airport, 150 km away, can be reached in about an hour and 45 minutes by car.
Description of buildings
Rovereto Loft Style is developed on the third and fourth floors, with a commercial area of about 200 square meters.
On the main floor we find an entrance that leads directly to the large and bright open-plan living area, with the living room and the area dedicated to the kitchen/dining room, which have access to two small balconies overlooking the square. On this floor, served by a bathroom and a toilet, there is also a storage room/laundry room, as well as a useful and spacious built-in closet.
Through an open steel staircase, we go up to the upper floor, which features a charming loft that overlooks the living room below, creating an open and airy environment.
There we find an additional living/relaxation area, two mezzanine bedrooms, a study (which can also be used as a third bedroom) and a bathroom.
State and finishing
The interior of the apartment is distinguished by its modern architecture and high-quality finishes, in a spacious and designer environment.
The open-plan living areas, have light-colored floors and ceilings (under the loft), with the open staircase being the central element of the living room, with its contemporary design creating an "urban loft" atmosphere.
Upstairs, the loft has a stylish metal parapet with windows and skylights that provide natural light.
The bathrooms have modern finishes, with heated fixtures that, in addition to being functional, fit perfectly into the contemporary context.
Overall, we find a cozy yet sophisticated atmosphere in the interiors, suitable for those who appreciate a contemporary style, with spaces that can be customized to fit different living needs.
Use and potential uses
Rovereto Loft Style is a property with features that are rare in the city's real estate scene and is perfect both as a primary residence and as a mix of workspace and home, thanks to its pleasant and versatile interior spaces.
Details
- Property TypeApartment
- ConditionCompletely restored/Habitable
- Living area201 m²
- Bedrooms2
- Bathrooms3
- Energy Efficiency Rating
- ReferenceRovereto Loft Style - 6NK6
Distance from:
Distances are calculated in a straight line
- Airports
- Public transport
- Highway exit1.7 km
- Hospital990 m - Ospedale Santa Maria del Carmine
- Coast116.2 km
- Ski resort8.8 km
What’s around this property
- Shops
- Eating out
- Sports activities
- Schools
- Pharmacy< 100 m - Pharmacy - Cobelli
- Veterinary1.6 km - Veterinary - Veterinario Holzhauser
Information about Rovereto
- Elevation204 m a.s.l.
- Total area50.98 km²
- LandformInland mountain
- Population39954
Map
The property is located on the marked street/road.
The advertiser did not provide the exact address of this property, but only the street/road.
Google Satellite View©Google Street View©
Contact Agent
Piazza della Vittoria 26, SPOLETO, Perugia
+39 0743 220122
What do you think of this advert’s quality?
Help us improve your Gate-away experience by giving a feedback about this advert.
Please, do not consider the property itself, but only the quality of how it is presented.


