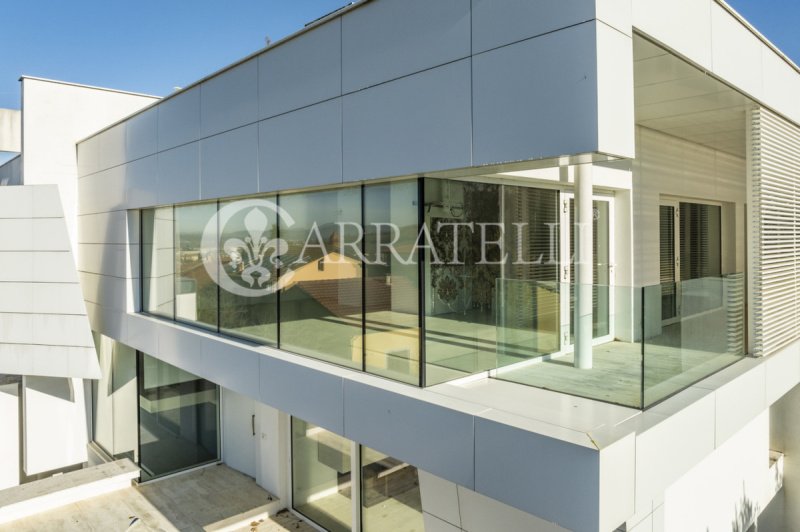1,250,000 €
6 bedrooms villa, 1194 m² Bucine, Arezzo (province) Chianti
Chianti
Main Features
garden
pool
terrace
Description
Modern design villa with garden and indoor pool just 4 km from the historic center of Bucine in Valdarno, in the heart of Tuscany.
Description
The villa was designed by two famous architects and published in the most important architecture magazines in the world. The property was completed in 2015 and is in excellent condition. The villa, which has an area of 1194 square meters, is accessed through a white gate and up a flight of stairs that leads to the second floor. The floor consists of the entrance hall, hallway, living room with access to the outdoor solarium, dining room, eat-in kitchen and a bathroom in addition to a master bedroom with bathroom and wardrobe and two other bedrooms and a bathroom. From the intermediate floor of the living area, one descends to the street level, where there is a swimming pool, sauna, a bathroom, laundry, two bedrooms and a large living room.
Outdoor Spaces
The patio is the central focus of the living unit, where bamboo plants grow and is enclosed by glass walls. The living area was designed so that it had direct contact with the outdoor area. The garden has lighting and includes spaces ideal for outdoor dining, and there is also an outdoor solarium.
Condition and finishes
Both externally and internally, the predominant color is white and, thanks to full-height glass walls, the rooms are very bright. Internal microclimate control through natural flows of fresh air from the outdoor green areas is provided by "low tech" systems. The patio and two water mirrors also promote natural ventilation and control of the indoor microclimate. The property has central home automation system, underfloor heating system, air conditioning in all rooms, and video surveillance system.
Potential uses
The prestigious property is ideal for those looking for a modern villa with all comforts and, thanks to its prime location, can be used both as a main residence and as a second home.
Location
The villa boasts a privileged location; in fact, it is a short distance from Arezzo, Siena and Florence. The nearest airport is Florence Peretola Airport, about 50 minutes away.
Description
The villa was designed by two famous architects and published in the most important architecture magazines in the world. The property was completed in 2015 and is in excellent condition. The villa, which has an area of 1194 square meters, is accessed through a white gate and up a flight of stairs that leads to the second floor. The floor consists of the entrance hall, hallway, living room with access to the outdoor solarium, dining room, eat-in kitchen and a bathroom in addition to a master bedroom with bathroom and wardrobe and two other bedrooms and a bathroom. From the intermediate floor of the living area, one descends to the street level, where there is a swimming pool, sauna, a bathroom, laundry, two bedrooms and a large living room.
Outdoor Spaces
The patio is the central focus of the living unit, where bamboo plants grow and is enclosed by glass walls. The living area was designed so that it had direct contact with the outdoor area. The garden has lighting and includes spaces ideal for outdoor dining, and there is also an outdoor solarium.
Condition and finishes
Both externally and internally, the predominant color is white and, thanks to full-height glass walls, the rooms are very bright. Internal microclimate control through natural flows of fresh air from the outdoor green areas is provided by "low tech" systems. The patio and two water mirrors also promote natural ventilation and control of the indoor microclimate. The property has central home automation system, underfloor heating system, air conditioning in all rooms, and video surveillance system.
Potential uses
The prestigious property is ideal for those looking for a modern villa with all comforts and, thanks to its prime location, can be used both as a main residence and as a second home.
Location
The villa boasts a privileged location; in fact, it is a short distance from Arezzo, Siena and Florence. The nearest airport is Florence Peretola Airport, about 50 minutes away.
Details
- Property TypeVilla
- ConditionCompletely restored/Habitable
- Living area1194 m²
- Bedrooms6
- Bathrooms5
- Energy Efficiency Rating34.23
- Reference7170
Distance from:
Distances are calculated in a straight line
- Airports
- Public transport
- Highway exit7.5 km
- Hospital7.8 km
- Coast92.8 km
- Ski resort46.9 km
What’s around this property
- Shops
- Eating out
- Sports activities
- Schools
- Pharmacy1.8 km - Pharmacy
- Veterinary5.6 km - Veterinary
Information about Bucine
- Elevation249 m a.s.l.
- Total area131.62 km²
- LandformInland hill
- Population9947
Contact Agent
Loc. Palazzo Massani, 9, Pienza, Siena
+39 0578 1901864
What do you think of this advert’s quality?
Help us improve your Gate-away experience by giving a feedback about this advert.
Please, do not consider the property itself, but only the quality of how it is presented.


