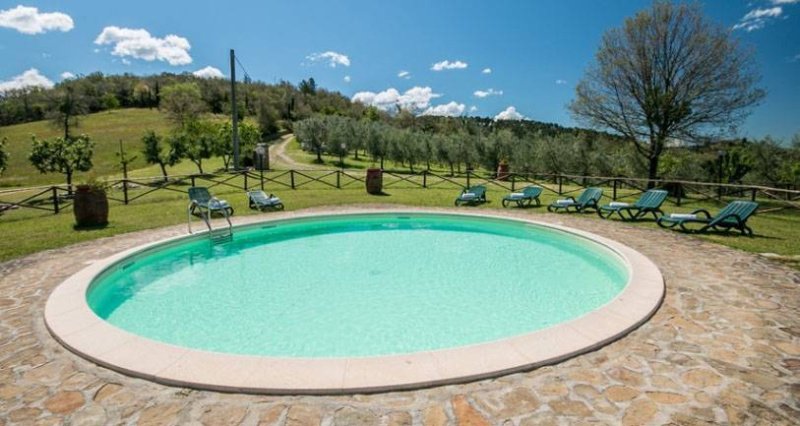790,000 €
4 bedrooms farmhouse, 360 m² Bucine, Arezzo (province) Chianti
Chianti
Main Features
garden
pool
terrace
Description
La Cinciallegra in Chianti Country House, Bucine , Arezzo - Tuscany
Late 1500 stone former farmhouse with swimming pool for sale in a panoramic position in the heart of Chianti, Arezzo. Dominating one of the famous hills of Chianti Classico, just 35 minutes from Siena, surrounded by olive groves and woods, with open views over the whole countryside, in a private and quiet setting with an access from a less than a mile gravel road.. Built in stone at the end of the 1500s, it presents the unique elements of Tuscan farmhouses, from the stone facades, solid wood fixtures and a portico overlooking the garden. Cleverly restored into three separate residences to accommodate tourists for their holidays, all with terracotta floors, exposed wooden beamed ceilings, fireplace, kitchen, bathrooms with double sinks, and spectacular views from all the windows, with the possibility of joining the units into a single dwelling. The park is landscaped with lawn and aromatic bushes and houses a round swimming pool overlooking the 500 olive trees and the small vineyard to be implanted. A rustic residence in perfect Chianti style, ideal for both private and tourist use.
PROPERTY Ref: CNT1442
Type: 285 sq m/ 3067 sq ft two-story ancient stone former farmhouse restored into 3 apartments, park with swimming pool, land with forest, olive grove and vineyard to be implanted
Year of construction: late 1500
Year of restoration: 1996; pool year 2000
Conditions: good
Land/Garden: approx. 7 hectares in total consisting of 4,420 sq. m/ acres of fenced garden, 2.6 ha/ acres arable land, 2.3 ha/ acres chestnut grove/fruit orchard, 0.62 ha/ acres olive grove with 500 trees, 0.47 ha/ acres of Chianti Colli Aretini appellation vineyard to be replanted, and 0.52 ha/ acres coppice forest
Terrace/Balcony: 49 sq m/ 527 sq ft ground floor portico, 7 sq m/ 75 sq ft first floor loggia
Swimming pool: 65 sq m/699, round shape, max. depth 1.5 m, in panoramic position, fenced area
Late 1500 stone former farmhouse with swimming pool for sale in a panoramic position in the heart of Chianti, Arezzo. Dominating one of the famous hills of Chianti Classico, just 35 minutes from Siena, surrounded by olive groves and woods, with open views over the whole countryside, in a private and quiet setting with an access from a less than a mile gravel road.. Built in stone at the end of the 1500s, it presents the unique elements of Tuscan farmhouses, from the stone facades, solid wood fixtures and a portico overlooking the garden. Cleverly restored into three separate residences to accommodate tourists for their holidays, all with terracotta floors, exposed wooden beamed ceilings, fireplace, kitchen, bathrooms with double sinks, and spectacular views from all the windows, with the possibility of joining the units into a single dwelling. The park is landscaped with lawn and aromatic bushes and houses a round swimming pool overlooking the 500 olive trees and the small vineyard to be implanted. A rustic residence in perfect Chianti style, ideal for both private and tourist use.
PROPERTY Ref: CNT1442
Type: 285 sq m/ 3067 sq ft two-story ancient stone former farmhouse restored into 3 apartments, park with swimming pool, land with forest, olive grove and vineyard to be implanted
Year of construction: late 1500
Year of restoration: 1996; pool year 2000
Conditions: good
Land/Garden: approx. 7 hectares in total consisting of 4,420 sq. m/ acres of fenced garden, 2.6 ha/ acres arable land, 2.3 ha/ acres chestnut grove/fruit orchard, 0.62 ha/ acres olive grove with 500 trees, 0.47 ha/ acres of Chianti Colli Aretini appellation vineyard to be replanted, and 0.52 ha/ acres coppice forest
Terrace/Balcony: 49 sq m/ 527 sq ft ground floor portico, 7 sq m/ 75 sq ft first floor loggia
Swimming pool: 65 sq m/699, round shape, max. depth 1.5 m, in panoramic position, fenced area
Details
- Property TypeFarmhouse
- ConditionCompletely restored/Habitable
- Living area360 m²
- Bedrooms4
- Bathrooms3
- Land7 ha
- Garden4,420 m²
- Energy Efficiency RatingKWh/mq 1.00
- ReferenceCNT1442
Distance from:
Distances are calculated in a straight line
- Airports
- Public transport
- Highway exit15.7 km
- Hospital15.5 km - Ospedale della Gruccia
- Coast83.3 km
- Ski resort43.1 km
What’s around this property
- Shops
- Eating out
- Sports activities
- Schools
- Pharmacy5.0 km - Pharmacy
- Veterinary13.7 km - Veterinary
Information about Bucine
- Elevation249 m a.s.l.
- Total area131.62 km²
- LandformInland hill
- Population9947
Contact Agent
Via di Gracciano, 16, Montepulciano, Siena
+39 0578 298036 / +39 327 2727682
What do you think of this advert’s quality?
Help us improve your Gate-away experience by giving a feedback about this advert.
Please, do not consider the property itself, but only the quality of how it is presented.


